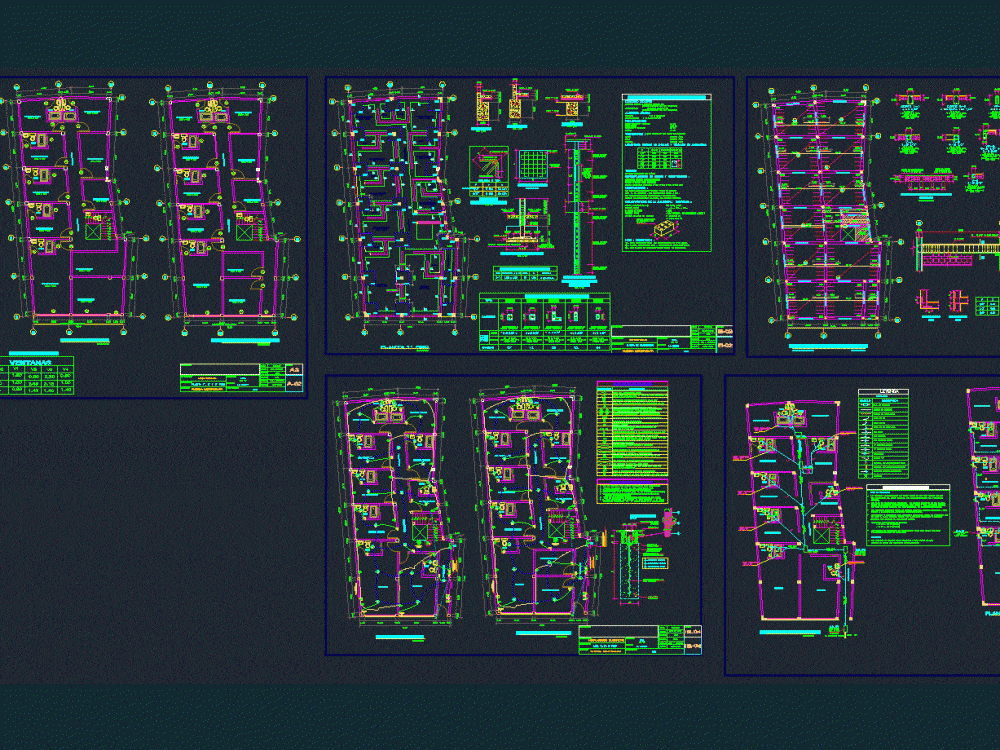
Three-Storey Detached House DWG Block for AutoCAD
Contains two local commercial use; interior rooms – Plant – Plant Structures – facilities Miscellaneous – Specifications
Drawing labels, details, and other text information extracted from the CAD file (Translated from Spanish):
according to frame, shoe, shoe mesh, connection detail, telephone aerial, earth well, and compacted, sifted earth, bare conductor, copper electrode, bronze connector, pvc-p tube, reinforced concrete cover, conductor, grounding, copper or bronze, sanik gel, sulfate, pressure connector, magnesium or similar substance, american standard, porcelain – white, and will be previously painted with anticorrosive paint., all ends of pipes that end on the roof, they will wear a vent hat and, all the pipes that are in direct contact with the ground, should be protected, the accessories will be of the same material as the pipes, threaded of the reinforced type for water, copper pipes for hot water Will be insulated with glass wool and lined with tocuyo, notes, store, bedroom, ss.hh., catwalk, width, height, code, door, box vain, alf., windows, going, vb, vs, vb, splice vertical, overlaps and splices pa ra beams, slab and, lower reinforcement upper reinforcement, values of m, the percentages specified, increase the length of, joint on the supports being the length of, lightened, stairwell, to the public collector, up ventilation, ventilation terminal in roof, ventilation terminal on wall, bronze threaded register, reduction, drain, drain, legend, register box, drain pipe, ventilation pipe, description, sanitary tee, double sanitary tee, symbol, straight tee, with accessories same material, with joints sealed with glue, – the pipes to be used in the networks will be pvc type light PVC-salt, technical specifications, – the boxes of records will be installed in places indicated in the drawings, – the pipes and accessories for drain and ventilation, will be of pvc rigida sap, – the threaded registers will be of bronze, with airtight threaded lid and iran, will be of waterproofed masonry, with frame and lid of iron fund gone, – the drain pipes will be tested to a tube full of water, drain network :, solvent for pvc pipe. according to norms., fixed to the head of the corresponding accessory., – slopes for drainage pipes :, tests :, and will carry ventilation hat., special., revenue of the concessionaire, water meter, water, cold water pipe, pipe of hot water, crossing without connection, tee on the rise, union with flanges, universal union, check valve, gate valve, tee on the way down, tee, – all the materials, pipes and accessories to be used in the networks, cold water, hot and drain, will be of good quality according to the, – the gate valves will be of bronze seat, in each valve, universal unions when the valve is installed in box or niche, will install a universal union, when it is of visible pipes and two, – all the hot water path will be protected with material, – special glue will be used for c pvc. with appropriate thermal insulation. – Hot water pipes will be rigid with simple pvc, – cold water and hot water networks will be tested with hand pumps, national regulations of constructions of Peru, pressure and accessories. of the same material., water network:, quantity, abutments, steel, confinement, both ends, column table, dimension, type, according to shoe frame, typical detail of shoe, ax, according to table of columns, stirrups of izage, note : foundation:, after the stripping of the roof, with brick tambourine., Characteristics of the confined masonry:, of the volume, if it has alveoli these, thickness of mortar joints, minimum thickness, design and construction specifications:, the non-bearing walls they will be raised to their total height, the scuffed walls are load-bearing and will be made of brick, observations: resistant earthquake design norms, national building regulations, land, minimum lengths of anc anje and overlap of reinforcements, overlaps, anchoring, rest, ladder, overloads, roof, flat beams, banked beams and columns, shoes, stairs and lightened, coatings, reinforced concrete, concrete cyclopean, technical specifications, detail of bending of stirrups, column or beam, covering, column or beam, columns, shoe frame, cant., axb dimension, grid, sd, sg, sh, yes, sj, sk, sl, sm, sn, so, sp, sq, sr, ss, sw, sc, sf, upload rush, electric, up timbre, see details, arrives, television antenna, simple unipolar switch, double, triple in fºgº box, duct embedded in floor d indicated in single-line diagram, thermomagnetic switches with the amperage indicated in the single-line diagram, telf, single-line diagram, outlet for wall pass box in octagonal box, double bipolar socket with universal type forks, legend, khw meter for installation, symbolic
Raw text data extracted from CAD file:
| Language | Spanish |
| Drawing Type | Block |
| Category | House |
| Additional Screenshots |
 |
| File Type | dwg |
| Materials | Concrete, Glass, Masonry, Plastic, Steel, Other |
| Measurement Units | Metric |
| Footprint Area | |
| Building Features | |
| Tags | apartamento, apartment, appartement, aufenthalt, autocad, block, casa, chalet, commercial, detached, dwelling unit, DWG, facilities, haus, house, Housing, interior, local, logement, maison, miscellaneous, plant, residên, residence, rooms, storey, structures, unidade de moradia, villa, wohnung, wohnung einheit |
