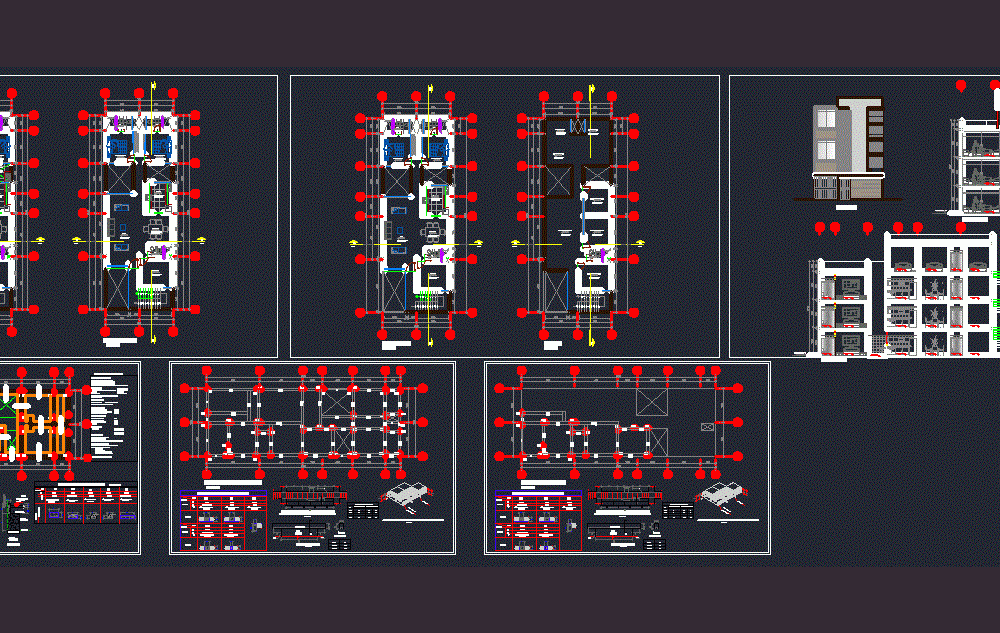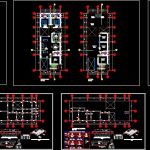
House 3 Levels DWG Full Project for AutoCAD
Project specification: Multifamily Housing – LOCATION: URB. SANTA MARIA DEL PINAR MZ: A LOT: 03 District Piura. Province: Piura. Department: Piura. LAND AREA: 140.00 M2 PERIMETER: 54.00 ML. 1.01 BOUNDARIES: On the front: With CA. The Granados and measures 7.00 ml. From left: With Lot 29 and measures 20.00 ml. On the right: With Lot 31 and measures 20.00 ml. On the background: With Lot 13 and measured 7.00 ml. 2.00GENERALIDADES: This file has been prepared for the development of a construction license through LICENSE; the same as in close and constant coordination with the owners thereof; who then reach a framework was reached to the technical data and rising to submit the file and therefore herein. 3.0 DESCRIPTION OF THE HOUSE: FIRST FLOOR: the following environments will be built: Staircase leads to the second; cart port; room; dining; SH .; study; Inside duckling; kitchen; courtyard – laundry; 01 bedroom with closet and SH .; 02 bedroom with closet and SH. SECOND FLOOR: the following environments will be built: Staircase leading to the second floor; hall. Department 01: study;. SH .; room; dining; kitchen; 01 bedroom with closet and SH .; 02 bedroom with closet and SH. THIRD FLOOR: the following environments will be built: Stairway leading to the roof deck; hall. Department 01: study;. SH .; room; dining; kitchen; 01 bedroom with closet and SH .; 02 bedroom with closet and SH. ROOF: The following will be built environments: Ladder reaching the third floor; hall; Laundry 01; Laundry 02; Laundry 03; service bedroom 01; service bedroom 02, bedroom 03; SH. 4.00. – Roofed areas: – First floor: 96.79 m2. – SECOND FLOOR: 96.79 M2. – THIRD FLOOR: 96.79 M2. – ROOF: 57.00 M2 – ROOF AREA TOTAL 347.37 M2. – AREA 140.00 M2.
Drawing labels, details, and other text information extracted from the CAD file (Translated from Spanish):
type, oper, prs, ghi, hold, abc, jkl, tuv, speakerphone, redial, mic, flash, store, auto, def, mno, wxy, kitchen, patio – laundry, sh, catwalk, wc, npt, cut out – a, first floor, porcelain floor, dining room, study, patio-laundry, room, roof without roof, secc. a-a, foundation, sec. b-b, secc. c-c, secc. dd, columns, beams, confinement, stairs, lightweight slab, use potable water, foundation, overburden, technical specifications, – concrete resistance:, – soil resistance:, -recovery, vertical elements, – stripping:, beams bottom carriers, – joints:, – masonry:, stairs, lightened bottom, ladder, lightened, plates, national building regulations:, – design standards:, unit: clay unit, – overloads, – yield strength of steel: , nº floor, section, bxt, table of columns sections, secc. ee, section, beams sections, vs, va, vb, vp, typical detail isometric lightened slab, brick, joist, wall, span, lintel, cut a – a, lintel detail, recommended areas for overlap, traction , compression, of the reinforcement run in beams and joists, superior reinforcement, minimum minimum values, lower reinforcement, any h, second floor, third floor, roof, foundation plane, lightened roof, b – b cut, facade
Raw text data extracted from CAD file:
| Language | Spanish |
| Drawing Type | Full Project |
| Category | House |
| Additional Screenshots |
 |
| File Type | dwg |
| Materials | Concrete, Masonry, Steel, Other |
| Measurement Units | Metric |
| Footprint Area | |
| Building Features | Deck / Patio |
| Tags | apartamento, apartment, appartement, aufenthalt, autocad, casa, chalet, del, dwelling unit, DWG, full, haus, house, Housing, levels, location, logement, maison, maria, multifamily, Project, residên, residence, santa, single, specification, unidade de moradia, urb, villa, vivenda, wohnung, wohnung einheit |
