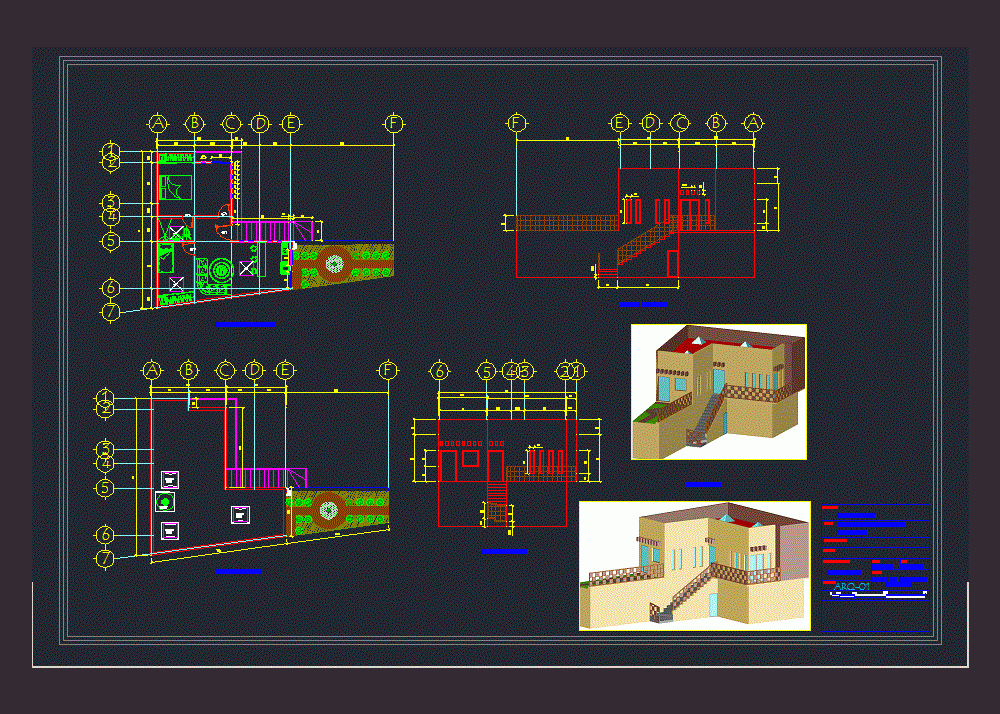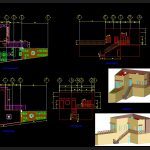ADVERTISEMENT

ADVERTISEMENT
Department 3D DWG Plan for AutoCAD
Architectural plan of a department has on the 2nd floor of an existing house; the plane has arquitectonias plants; facades and 3D perspectives
Drawing labels, details, and other text information extracted from the CAD file (Translated from Spanish):
office, engineering – architecture, staircase, marina, dome with, ventilate, base for water tanks, water tank cap., empty, client :, project :, plan :, meters, acot :, delivery date :, architectural plans, plan not ., graphic, esc :, tlapa de comonfort, place :, design and drawing :, department, warrior, and facades, architectural plant, roof plant, interior facade, main facade, perspectives
Raw text data extracted from CAD file:
| Language | Spanish |
| Drawing Type | Plan |
| Category | House |
| Additional Screenshots |
 |
| File Type | dwg |
| Materials | Other |
| Measurement Units | Metric |
| Footprint Area | |
| Building Features | |
| Tags | apartamento, apartment, appartement, architectural, aufenthalt, autocad, casa, chalet, department, dwelling unit, DWG, Existing, floor, haus, house, logement, maison, nd, plan, plane, plants, residên, residence, unidade de moradia, villa, wohnung, wohnung einheit |
ADVERTISEMENT
