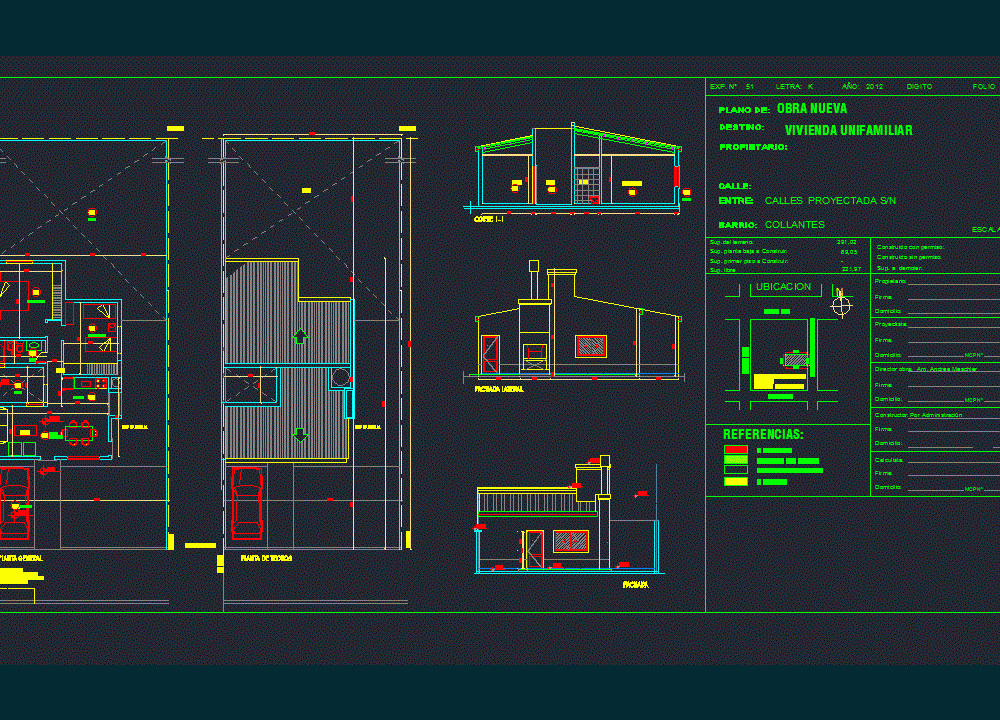
New Houses DWG Block for AutoCAD
General plan; plant roofs; court; facades
Drawing labels, details, and other text information extracted from the CAD file (Translated from Spanish):
step, exp grill, be, director work:, south pasionaria street, to build, existing without permission, to demolish, existing with permission, references :, signature :, domicile :, calculator :, constructor :, collantes, location, owner: , plane of :, sup. free, sup.del terra:, sup. first floor to build :, sup. ground floor to build :, street :, between :, neighborhood :, destination :, sup. to demolish:, owner:, designer :, built without permission :, new work, detached house, letter: k, digit, folio, built with permission :, arch. andrea meschler, by administration, facade, side facade, bedroom, patio, l. municipal, l. med., roof plant, general floor, bathroom, kitchen, garage, dining room
Raw text data extracted from CAD file:
| Language | Spanish |
| Drawing Type | Block |
| Category | House |
| Additional Screenshots | |
| File Type | dwg |
| Materials | Other |
| Measurement Units | Metric |
| Footprint Area | |
| Building Features | Deck / Patio, Garage |
| Tags | apartamento, apartment, appartement, aufenthalt, autocad, block, casa, chalet, court, dwelling unit, DWG, facades, general, haus, house, HOUSES, Housing, logement, maison, plan, plant, residên, residence, roofs, single family residence, unidade de moradia, villa, wohnung, wohnung einheit |
