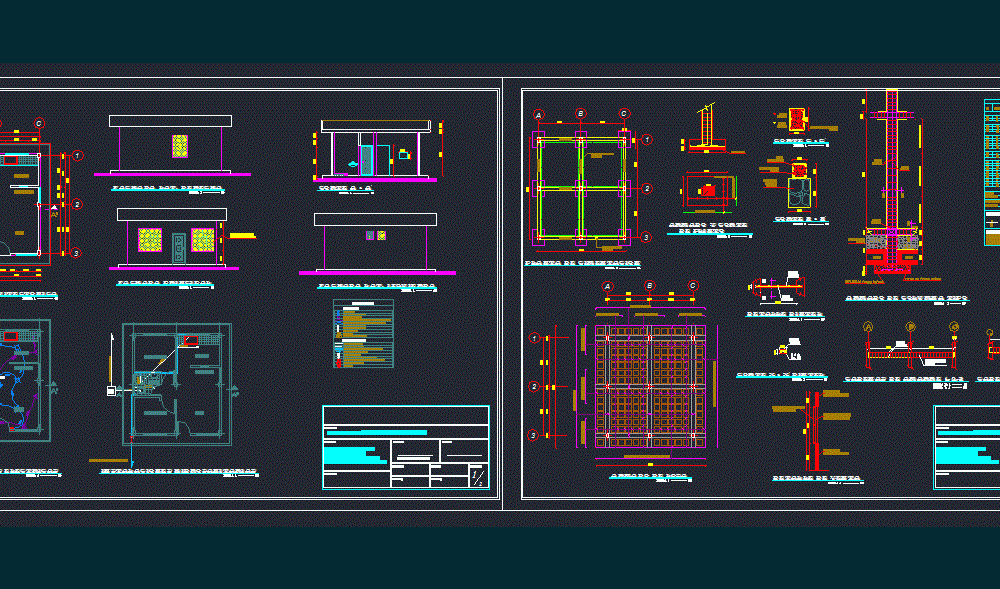
Social Housing DWG Section for AutoCAD
SOCIAL HOUSING LOW CLASS; 2 bedrooms; DINING ROOM KITCHEN; A BATHROOM. – Architectural plants – facades – sections – installations –
Drawing labels, details, and other text information extracted from the CAD file (Translated from Spanish):
bedroom, bathroom, dining room, kitchen, living room, luminaire, single switch, double switch, wall-mounted luminaire, hydrosanitary, water outlets p. hg, distribution box, cutoff valve, switch, outlet, meter, hg sinks, symbology, electrical, to the network, c.t., iron protection in coqueada windows, architectural plant, main facade, lat facade. left, electrical installations, lat facade. right, cut a – a ‘, hydrosanitary facilities, aprobo :, location :, drawing :, I lift :, date :, scale :, architectural floor, elevations, cutting, electrical installations, hydro-sanitary and symbology, contains :, project :, calculation :, sheet :, ing. wilson chalco, iron summary, slab, iron sheet, dimensions, columns, technical specifications:, iron types:, lintel, chain, type, chains, plinths, concrete foundation, cyclopean, lower, chain, length, cut, total , earth, concrete, cyclopean, foundation plant, type column assembly, reinforcement and plinth cutting, cut c – c ‘, cut b – b’, tie chains a, b, c, reinforced slab, lintel detail, cut x – x ‘lintel, sale detail
Raw text data extracted from CAD file:
| Language | Spanish |
| Drawing Type | Section |
| Category | House |
| Additional Screenshots | |
| File Type | dwg |
| Materials | Concrete, Other |
| Measurement Units | Metric |
| Footprint Area | |
| Building Features | |
| Tags | apartamento, apartment, appartement, architectural, aufenthalt, autocad, bathroom, bedrooms, casa, chalet, class, dining, dwelling unit, DWG, haus, house, Housing, kitchen, logement, maison, plants, residên, residence, room, section, single family, social, social housing, unidade de moradia, villa, wohnung, wohnung einheit |
