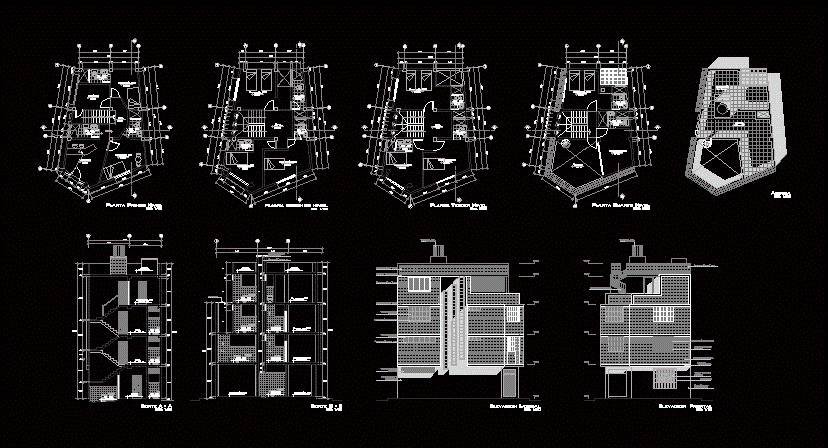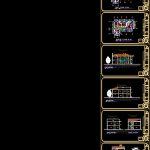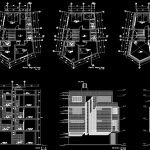
Residential House DWG Block for AutoCAD
Ground one residential house for two family- economical house
Drawing labels, details, and other text information extracted from the CAD file (Translated from Spanish):
deposit, reception, ss – hh, hall, terrace, p.cemento polished, tendal, laundry, brick tambourine, roof, skylight, brick face view, ventilation duct, wall painted and tarrajeado, carpentry in wood, painted and tarrajeado, aluminum galvanized, spiral staircase, painted and tarred wall, faith gate, painted and tarred, be, st., ff pvc, master bed room, ff ceramic, bath room, bed room, corridore, kitchen, flush light point, painted wall , pvc ff, compacted soil, chiipwood ceiling, cis roof cover, eucalyptus truss, compacted earth, concrete pipe, typical pavement section, around the building, scale, section a: a, road, site plan, project type, resdential, yoseph fiseha , ato kefialewu, owner, aug., oromia, region, bale, zone, robe, city, location, checked by, sign, app. by, notes, cad by, design by, design information, dr no, north, floor plan, right.s elevation, left.s elevation, rear elevation, front elevation, ground floor plan, frist floor plan, prey room, ff. pvc tile, ch. bed room, ff. pvc tiles, ff. ceramic tile, ff.pvc tile, m.bed room, side elevation, reading room, balcony, dwon
Raw text data extracted from CAD file:
| Language | Spanish |
| Drawing Type | Block |
| Category | House |
| Additional Screenshots |
  |
| File Type | dwg |
| Materials | Aluminum, Concrete, Wood, Other |
| Measurement Units | Metric |
| Footprint Area | |
| Building Features | |
| Tags | apartamento, apartment, appartement, aufenthalt, autocad, block, casa, casona, chalet, dwelling unit, DWG, Family, ground, haus, house, logement, maison, residên, residence, residential, unidade de moradia, villa, wohnung, wohnung einheit |
