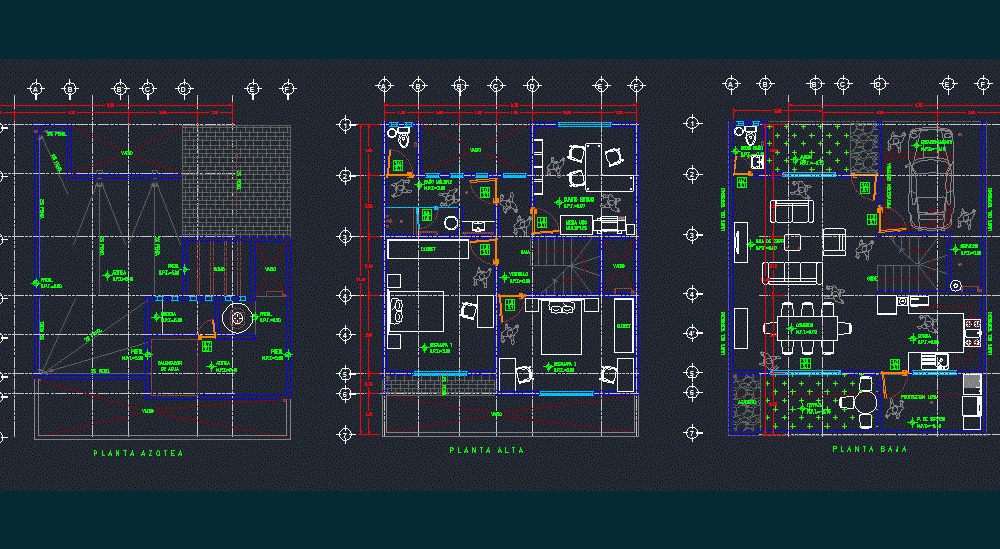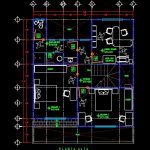ADVERTISEMENT

ADVERTISEMENT
House Room DWG Plan for AutoCAD
Architectural plans one bedroom house whose architectural program consists of: hall parking; dining; kitchen; service yard; terrace 2 bedrooms; bath and purpose.
Drawing labels, details, and other text information extracted from the CAD file (Translated from Spanish):
level, space, height, opening, hall, study room, multiple bathroom, dining room, living room, kitchen, p. service, terrace, half bath, projection slab, up, low, empty, garden, land limit, plant, plant, plant, roof, parapet, services, dome, table use multiple, projection cistern, closet, azadero, heater water, warehouse, parking
Raw text data extracted from CAD file:
| Language | Spanish |
| Drawing Type | Plan |
| Category | House |
| Additional Screenshots |
 |
| File Type | dwg |
| Materials | Other |
| Measurement Units | Metric |
| Footprint Area | |
| Building Features | Garden / Park, Parking |
| Tags | apartamento, apartment, appartement, architectural, aufenthalt, autocad, bedroom, casa, chalet, consists, dining, dwelling unit, DWG, hall, haus, house, Housing, logement, maison, parking, plan, plans, program, residên, residence, room, study, unidade de moradia, villa, wohnung, wohnung einheit |
ADVERTISEMENT
