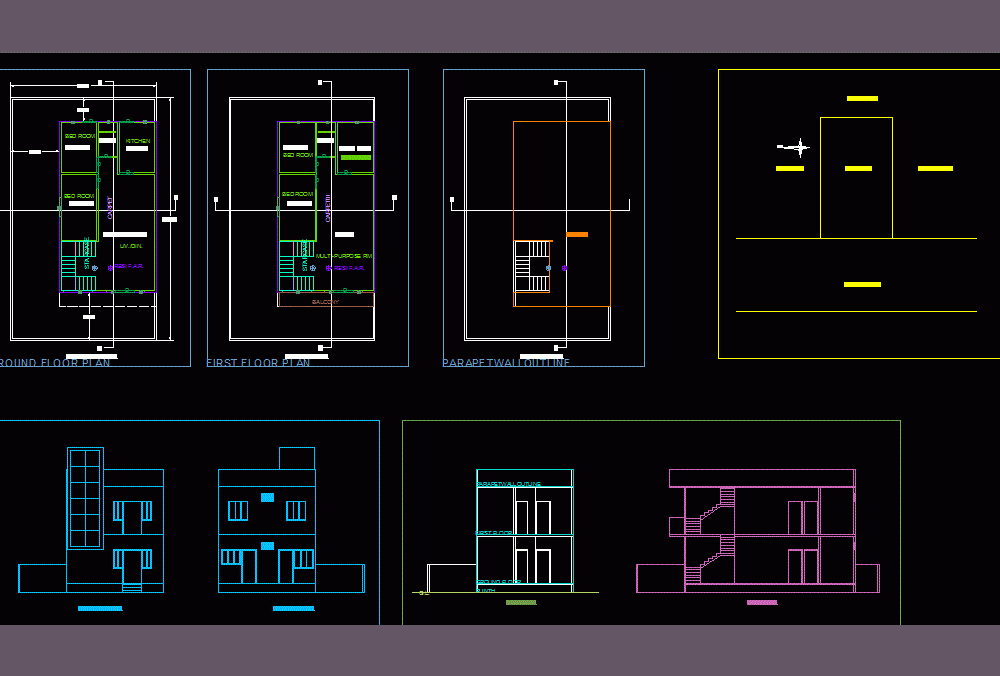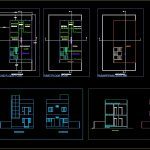ADVERTISEMENT

ADVERTISEMENT
Residence DWG Section for AutoCAD
A residence in indore – plants – sections – elevations – details
Drawing labels, details, and other text information extracted from the CAD file:
tree, substructure, void, chowk, v. shaft, floor name, far, balcony, stair, lift, passage, terrace, tenement, proposed polyline area table:, carpet, floor, parking, nos, area, proposed parking polyline, kitchen, bed room, toilet, study room, livinng, main plot, resi f.a.r., carpet, ground floor, parapetwalloutline, first floor, plinth, g.l., comm. toilet, multi-purpose rm, balcony, staircase, ground floor plan, first floor plan, terrace
Raw text data extracted from CAD file:
| Language | English |
| Drawing Type | Section |
| Category | House |
| Additional Screenshots |
 |
| File Type | dwg |
| Materials | Other |
| Measurement Units | Metric |
| Footprint Area | |
| Building Features | Garden / Park, Parking |
| Tags | apartamento, apartment, appartement, aufenthalt, autocad, bedrooms, casa, chalet, details, dwelling unit, DWG, elevations, haus, house, logement, maison, plants, residên, residence, section, sections, unidade de moradia, villa, wohnung, wohnung einheit |
ADVERTISEMENT

