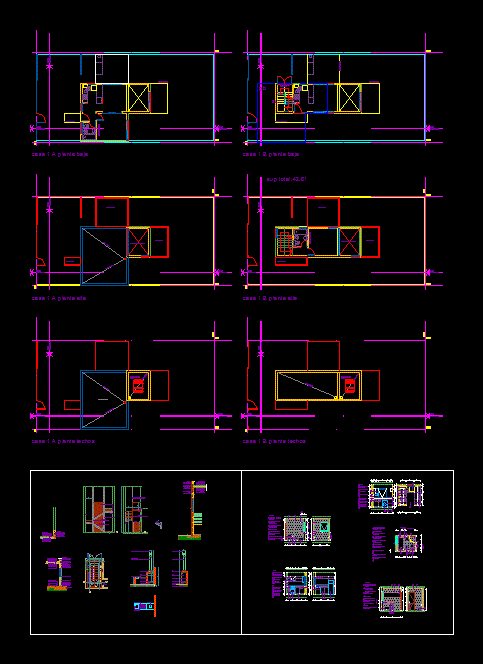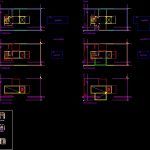
Social Housing DWG Detail for AutoCAD
Housing designed to evolve on 1 level and 1 bedroom. to 3 lives. and two floors flat evolution, plant roofing and construction details
Drawing labels, details, and other text information extracted from the CAD file (Translated from Spanish):
cement coating super iggam gray color turtles, vapor barrier bituminous asphalt paint, aluminum carpentry modena line, platea de fundacion, super iggam coating alps green, nylon xxxmicrones, waterproof box, cut, outer mouth, space for firewood, slab hºaº, subfloor hº poor, calcareous mosaic, dividing partition, termination coating super iggam simil stone gray turtles, faucets monocomando fv kansas, flue pipe, thick plaster, subfloor poor concrete with slope, references, level placement accessory, dist. shaft shower, elevation placement shower, dist toilet shaft, dist axis bidet, dist. a lavatory axis, dimensions placement accessories, dist. a shaft bathtub, height ceramic installation, l.d.p, l.o., double height above the living room, poyeccion pergola, space saved under stairs, space for wardrobe / closet, pergola grill, pergola bottom, pergola access
Raw text data extracted from CAD file:
| Language | Spanish |
| Drawing Type | Detail |
| Category | House |
| Additional Screenshots |
 |
| File Type | dwg |
| Materials | Aluminum, Concrete, Wood, Other |
| Measurement Units | Metric |
| Footprint Area | |
| Building Features | |
| Tags | apartamento, apartment, appartement, aufenthalt, autocad, bedroom, casa, chalet, designed, DETAIL, dwelling unit, DWG, evolution, flat, floors, haus, house, Housing, Level, logement, maison, plant, residên, residence, social, social housing, unidade de moradia, villa, wohnung, wohnung einheit |
