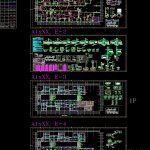
Multifamily Building Structure DWG Block for AutoCAD
Structure Design 4 Multifamily building and 5 storey blocks system with limited ductility walls
Drawing labels, details, and other text information extracted from the CAD file (Translated from Spanish):
marco zavala castle, i n g e n i e r, c i v i l, sheet:, drawing:, design:, drawing:, review:, electronic file:, approved:, scale:, date:, cod. project:, work:, rev. nº:, owner:, rev, description, date, other, code, thickness, color, npt, typical end of banked beams, rest see section, notes :, legend :, load bearing concrete wall, tip.in parapets, seismic joint, solid slab, nfc, natural terrain, granular base compacted to dry, proctor modified, d of wall, to the center, ntj, tecknopor or similar, seismic see plant, make expansion joint, in walls no more than, nj, – concrete walls, -string stress of structural steel, steel for concrete :, – foundation plate, – walls and slabs in contact with ground or water, – reinforced concrete stairs, concrete :, – flat beams and slab lightened, coatings :, technical specifications, distortions :, – concrete walls and parapets, – girders and lightened slab, seismic strength parameters according to soil study :, summary of foundation conditions, depth of foundation :, – for stalls of foundation, support layer :, – it is recommended l use of cement type v in concrete in contact with the ground, aggressiveness of the soil :, admissible load capacity :, – for running foundation, – cyclopean concrete, – type of cement, portland type v cement, overload :, – housing except stair areas, – stairs, walls of limited ductility, continuous foundations of the walls of the fence., other parameters of the floor :, – coefficient of vertical ballast, deepen to find, specified, column, plate or beam, detail bent stirrups, without scale, see table, floor, wall panel, wall, f’c, a mesh at the center, typical elevation of walls, see table, compacted granular base, granular base, parapet, detail reinforcement of high windows, concentrated d in, end of wall, typical, roof slab, splices of the reinforcement, light of the slab or, beam on each side of, the column or support, will not be allowed, reinforcement in one, same section, the joints l, will be located in the, will not be spliced, central third., min., overlaps and joints, slabs and beams, colum., abutments, in columns, ref. sup., ref. inf., typical elevation parapets upper floors, tip., section, aa, bb, ptipico, wall support, wall support, typical ends of section aa, concrete wall, transversal, first section, detail of metal cover, hinge, waterproofing, apply tarrajeo, flooring, suction, until finding, firm layer, deepen, solid slab, box of stirrups in beams, type, spacing, formwork first floor, starts, sardinel, solid slab, detail of tank, board, see detail of wall, in unevenness of floor, own compacted material, with medium stones of, corridos, indicated reinforcement, in sections, wall, det. reinforce wall in unevenness of floors, foundation, staircase, only in stairs, platea, foundation, second section, wall of concrete, step of pl., typical section, mesh each face :, of walls, in a same section, splicing in specified area, trunk, for, suction, solid slab, metal structure with a, section of stairs in, section, sliding support, fixed support, inverted, support, hollow, oval in, type f, note: see distribution stirrups in typical elevation of cols., hooks have the same separation as stirrups, block b, block a, block c, block d, slab of, inserts, by floors, variation amount, assumes equal overload in all floors, end sliding support, typical at one end, from the hook, fold d hor.
Raw text data extracted from CAD file:
| Language | Spanish |
| Drawing Type | Block |
| Category | House |
| Additional Screenshots |
 |
| File Type | dwg |
| Materials | Concrete, Plastic, Steel, Other |
| Measurement Units | Metric |
| Footprint Area | |
| Building Features | |
| Tags | apartamento, apartment, appartement, aufenthalt, autocad, block, blocks, building, casa, chalet, Design, dwelling unit, DWG, haus, house, limited, logement, maison, multi, multifamily, plates, residên, residence, storey, structure, system, unidade de moradia, villa, walls, wohnung, wohnung einheit |
