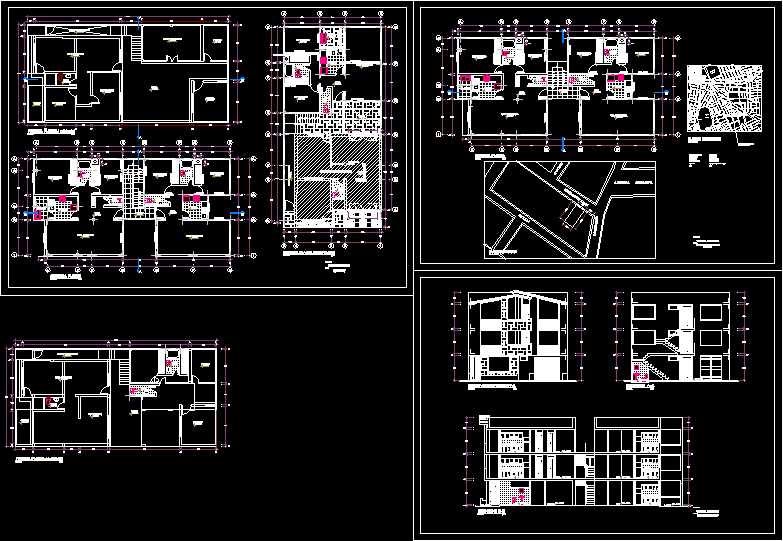
2 Family 3 Storeys, Floorplan DWG Detail for AutoCAD
ARCHITECTURAL DISTRIBUTION OF HOUSING BIFAMILAR 3 FLOORS WITH DETAILS TO CHANGE AT THE FIRST FLOOR ON EXISTING NEW CONSTRUCTION
Drawing labels, details, and other text information extracted from the CAD file (Translated from Spanish):
comes from meter, water outlet, water inlet, air, gap, overflow, to drain, cleaning, lid, upper level of water, det. water outlets and drain in toilets, drain outlet, cold water outlet, alternative exit, on the floor, cold water, drain, outlet for, exit, hot water outlet, det. gate valve in ss.hh., general plant, area to install, projection of gutter, csn pipe, collector, predial drain, pvc pipe, registry mailbox, register box, prefabricated, typical section, bottom of gutter , installation of upright pipe, sanitary roof, ventilation outlet, up ventilation, silicone seal, tube, lightweight slab, hat vent, det. Valve box, lined with mayolica, knob or squeegee, niche lid, porcelain, majolica, wooden frame, frog for closing a, wooden lid, niche, two-family dwelling, distribution, plan :, project :, scale, income service , dining room, second floor, bedroom, kitchen, p. serv., bathroom, s.h., balcony, hall, garden, patio, multiple uses, room, first floor modified, garage, wall to break, vent duct, distribution location, third floor, section b-b, elevation sections, ing. principal, main elevation, section a-a, existing construction, av. a r g e n t i n a, tupac amaru, av. industrial cayro, s i l v i a, s u c e s, s a l a l s, s a r s l o s i n c a s, mormons, park, l a p e r l a, v i c t o r a, v o l g a, church, school, p a r u u a, d a n u b i o, c o l u m b a, av. porongoche, hipodromo, de porongoche, a v e n a n o n g o c h e, local, social, n i l o, i n t e r n a c i o n a l, i n d a, s e n, missouri, tiber, rin, n i l,, silver, nile, parana, f a t i m a, daniel alcides carrion, av. john kennedy, a n g a m o s, alfonso ugarte, a r e q u p a, jose olaya, l a s g a r a n d e n a n c a l, o cipreses, dahlias, geraniums, cotinca, and bustamante, j e s, av. b r a s l l, bolognesi, francisco bolognesi, a v. k e n n e d, gonzales prada, abraham valdelomar, center, educational, c a h u i d e, general, cesar vallejo, belen, d e, p o r o n g o c h e, h i p o d r o m o, civico, las esmeraldas, arequipa, av. raimondy, archbishopric, psje. silvia, platon, ramon castilla, the conquerors, miguel grau, grifo, triumph, mariategui, commerce, market, avenue, carlos, de los, avenida porongoche, sanchez, hill, the, jose, maria nieves, thomas eddison, huascar, jose s ., chocano, razuri, av. brazil, jose carlos mariategui, educational center, benign ballon, farfan, bernardo alcedo, sebastian barranca, moquegua, av. jesus, l o n d r e s, a v e n d u s t r i a l, a v a n e a a r e q u i p a, t o r r e n t e r, sports field, c.e., a r g e n t i n a, garcilazo de la vega, c. vallejo, m. morals, bonifaz, ferreyra garcia, l or s a n g e ls, b i g o, p r o p a d d, infant, v a n e, g r a n a n d a n d a c a l a r, s r., psje. victoria, paris, rome, marshal, madrid, berlin, castilla, prague, lisbon, warsaw, maleconbalta, culture, leader, ideal, socialist, platinum, minerva, loyal, carlos marx, emancipation, tupac, felipe pinglo, dialectic, freedom, ciro alegria, av. amauta, psje. olaya, mateo pumacahua, p l a s t i c o s, v. to. b e l a u n d e, a v e n i d a c h i c a g o, f e l i p e, p a r d a, a l a g a, malecon progressive, mno. melgar, elsol, february, avenidalosincas, francisco, ferial, psje, cadis, cadiz, mostajo, transports, pacheco, benito bonifaz, lot location, location map, department:, district:, province:, paucarpata, urbanization: street :, location plan, nº:
Raw text data extracted from CAD file:
| Language | Spanish |
| Drawing Type | Detail |
| Category | House |
| Additional Screenshots |
 |
| File Type | dwg |
| Materials | Wood, Other |
| Measurement Units | Metric |
| Footprint Area | |
| Building Features | Garden / Park, Deck / Patio, Garage |
| Tags | apartamento, apartment, appartement, architectural, aufenthalt, autocad, casa, chalet, change, construction, DETAIL, details, distribution, dwelling unit, DWG, Existing, Family, floor, floorplan, floors, haus, house, Housing, logement, maison, residên, residence, storeys, unidade de moradia, villa, wohnung, wohnung einheit |
