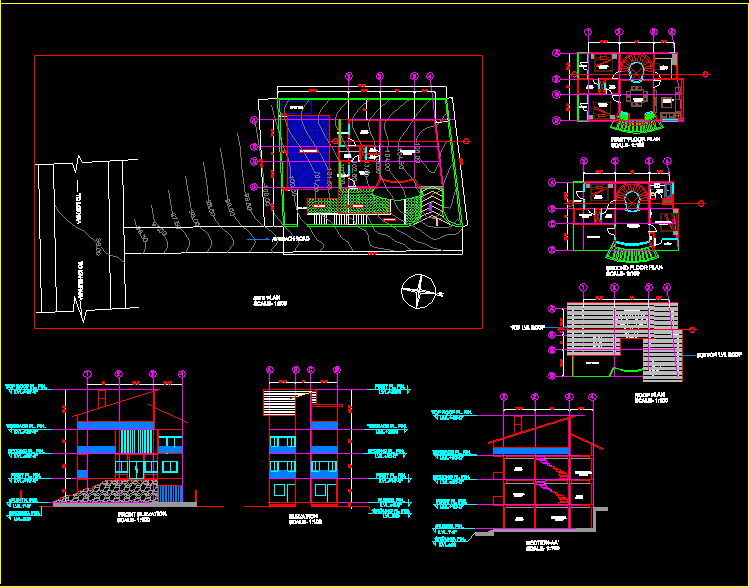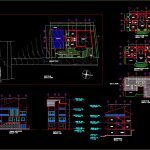ADVERTISEMENT

ADVERTISEMENT
Residential House DWG Block for AutoCAD
Residential House
Drawing labels, details, and other text information extracted from the CAD file:
balcony, open terrace, aproach road, swimming pool, slope up, to lokhra, to kahilipara, septic tank, puja, site plan, front elevation, elevation, section-aa’, first floor plan, second floor plan, roof plan, top lvl roof, bottom lvl roof, plinth. fin., ground. fin.
Raw text data extracted from CAD file:
| Language | English |
| Drawing Type | Block |
| Category | House |
| Additional Screenshots |
 |
| File Type | dwg |
| Materials | Other |
| Measurement Units | Metric |
| Footprint Area | |
| Building Features | Pool |
| Tags | apartamento, apartment, appartement, aufenthalt, autocad, block, casa, chalet, dwelling unit, DWG, haus, house, logement, maison, residên, residence, residential, residential house, unidade de moradia, villa, wohnung, wohnung einheit |
ADVERTISEMENT
