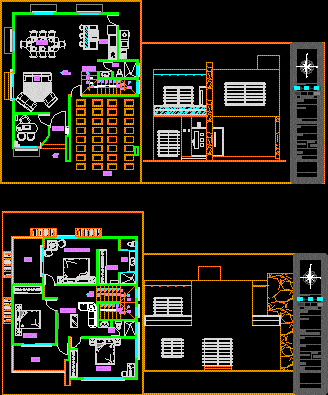ADVERTISEMENT

ADVERTISEMENT
Medium High Level House DWG Block for AutoCAD
House of residential medium-high level. Bedrooms with balconies, parking for 2 cars, entrance hall, office desk or study room, spacious bedrooms, dining room and kitchen. Floor and walls.
Drawing labels, details, and other text information extracted from the CAD file (Translated from Spanish):
tank toilet, ground floor, graphic scale, annotations :, location :, owner, architectural, facade of the house, project :, arq. shirley yedid cano lópez, n.p.t., room, garage, hall, dining room, bathroom, kitchen, stairs, master bedroom, dressing room, bedroom, balcony, room t.v.
Raw text data extracted from CAD file:
| Language | Spanish |
| Drawing Type | Block |
| Category | House |
| Additional Screenshots |
 |
| File Type | dwg |
| Materials | Other |
| Measurement Units | Metric |
| Footprint Area | |
| Building Features | Garden / Park, Garage, Parking |
| Tags | apartamento, apartment, appartement, aufenthalt, autocad, balconies, balcony, bedrooms, block, cars, casa, chalet, dwelling unit, DWG, entrance, hall, haus, high, house, kitchen, Level, Living room, logement, maison, medium, office, parking, residên, residence, residential, unidade de moradia, villa, wohnung, wohnung einheit |
ADVERTISEMENT
