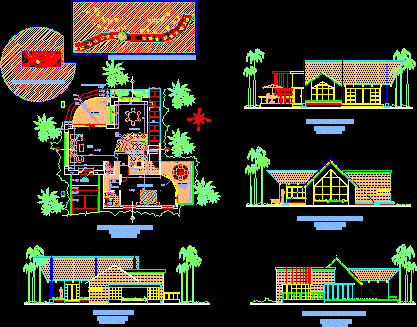
One Room Country Cabin 3 DWG Plan for AutoCAD
Cabin country type with one room Include all architectural planes , structural plans, foundation, water and sanitary plumbing, and constructive details.
Drawing labels, details, and other text information extracted from the CAD file (Translated from Spanish):
project :, and recreational, resort, academic advisor :, arch. elias sanchez, presented by :, isela p. grace lamb, flat no, architecture, content :, scale, indicated, cidad and date, drawing :, Luis Acosta Rodríguez, Jael solano correa, faculty of architecture, court a-a ‘, cabin type I, floor decks, hall, kitchen, dining room, showers, b-b ‘court, sanitary facilities plant, electrical installations plant, foundation plant, hydrosanitary facilities location, plant hydraulic facilities, front facade, architectural plant, wc, access, terrace, master bedroom, walk-in closet, work , right side facade, left side facade, rear facade, exit to social area, covered in chingle, green color, wood window, concrete base, pergolas in wood, regulated board, electrical distribution board, double suiche, simple suiche, regulated outlet, conventions, concrete plate, general location, general location, type I cabins, facades
Raw text data extracted from CAD file:
| Language | Spanish |
| Drawing Type | Plan |
| Category | House |
| Additional Screenshots |
 |
| File Type | dwg |
| Materials | Concrete, Wood, Other |
| Measurement Units | Metric |
| Footprint Area | |
| Building Features | Deck / Patio |
| Tags | apartamento, apartment, appartement, architectural, aufenthalt, autocad, cabin, casa, chalet, COUNTRY, dwelling unit, DWG, FOUNDATION, haus, house, include, logement, maison, plan, PLANES, plans, residên, residence, room, structural, type, unidade de moradia, villa, wohnung, wohnung einheit |
