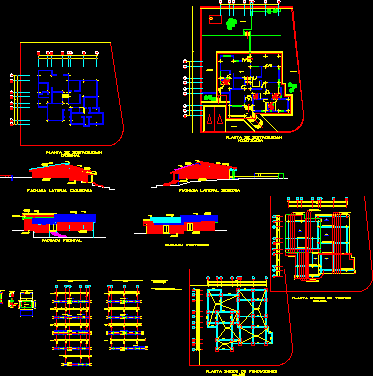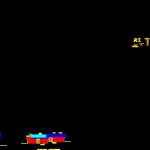ADVERTISEMENT

ADVERTISEMENT
Single Housing – Isolated DWG Section for AutoCAD
Single housing – Architecture – Plants – Sections – Details
Drawing labels, details, and other text information extracted from the CAD file (Translated from Spanish):
kitchen, dining room, hab. flexible, study, dressing rooms, hab. main, hall, main hall, terrace, services, underground water tank, parking, main access, service access, roof projection, green area, left side facade, right side facade, front facade, rear facade, modified distribution plant , Creole tile, alfaltico mantle machiembre, frame windows and metal ornaments, stirrups, vr, pedestal, stirrup, asphalt mantle, Creole tile, machiembrado, the wood to use in belts, will be, vr, index plant foundations, index plant ceilings, ridge, original distribution plant
Raw text data extracted from CAD file:
| Language | Spanish |
| Drawing Type | Section |
| Category | House |
| Additional Screenshots |
 |
| File Type | dwg |
| Materials | Wood, Other |
| Measurement Units | Metric |
| Footprint Area | |
| Building Features | Garden / Park, Parking |
| Tags | apartamento, apartment, appartement, architecture, aufenthalt, autocad, casa, chalet, details, dwelling unit, DWG, haus, house, Housing, isolated, logement, maison, plants, residên, residence, section, sections, single, unidade de moradia, villa, wohnung, wohnung einheit |
ADVERTISEMENT
