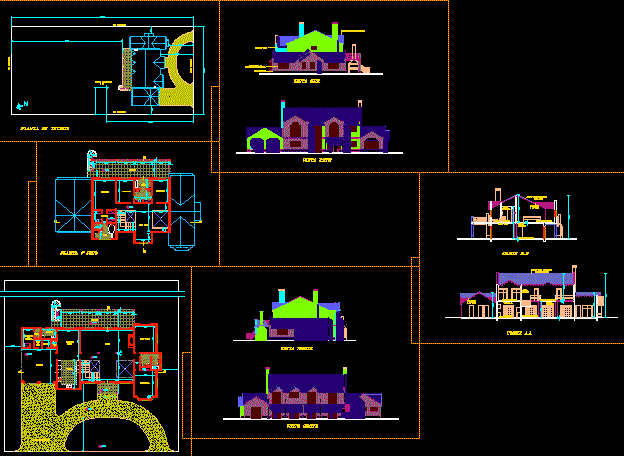ADVERTISEMENT

ADVERTISEMENT
Perez House – Bs As Golf DWG Full Project for AutoCAD
Pre project family housing – Plants – Views
Drawing labels, details, and other text information extracted from the CAD file (Translated from Spanish):
laundry, toil., room, maq., bathroom, bedroom, service, after, gallery, play room, desk, porch, living room, dining room, newspaper, kitchen, living intimate, dressing room, terrace, ground floor, ceilings, north view, south view, east view, west view, garage, aa cut, bb cut, french tile roof, carpentry, white aluminum, porcelain floor, floor, ceramic, slab h. a., applied, plaster, machimbre, in sight, roof French tiles, carpet floor, vehicular access, submersible pump, dividing shaft, municipal line, brick, iggam white
Raw text data extracted from CAD file:
| Language | Spanish |
| Drawing Type | Full Project |
| Category | House |
| Additional Screenshots |
 |
| File Type | dwg |
| Materials | Aluminum, Other |
| Measurement Units | Metric |
| Footprint Area | |
| Building Features | Garage |
| Tags | apartamento, apartment, appartement, aufenthalt, autocad, casa, chalet, dwelling unit, DWG, Family, full, golf, haus, house, Housing, logement, maison, plants, pre, Project, residên, residence, unidade de moradia, views, villa, wohnung, wohnung einheit |
ADVERTISEMENT
