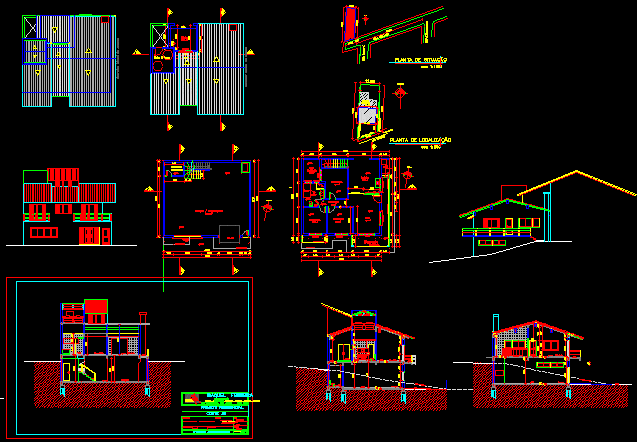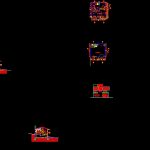ADVERTISEMENT

ADVERTISEMENT
Duplex House Project DWG Full Project for AutoCAD
Duplex House Project – Plants – Sections – Elevations
Drawing labels, details, and other text information extracted from the CAD file (Translated from Portuguese):
street minuano street macapá street itapetininga north side access corridor edification already existing public walkway balcony bathtub space for glass brick wall bathroom existing bedroom kitchen garage approximate terrain profile , projection cover, projection pav. superior, plank :, raquel ferreira, project – management – consulting – landscaping – interiors – urbanism, raquel, ferreira, residential project, ab cut, date :, scale :, drawing :, built area :, land area :, maristela, well ventilation, water tank, living room, garage access ramp, situation plan, location plan, owner :, project :, raquel ferreira, architect and urban planner
Raw text data extracted from CAD file:
| Language | Portuguese |
| Drawing Type | Full Project |
| Category | House |
| Additional Screenshots |
 |
| File Type | dwg |
| Materials | Glass, Other |
| Measurement Units | Metric |
| Footprint Area | |
| Building Features | Garage |
| Tags | apartamento, apartment, appartement, aufenthalt, autocad, casa, chalet, duplex, dwelling unit, DWG, elevations, full, haus, house, logement, maison, plants, Project, residên, residence, sections, unidade de moradia, villa, wohnung, wohnung einheit |
ADVERTISEMENT
