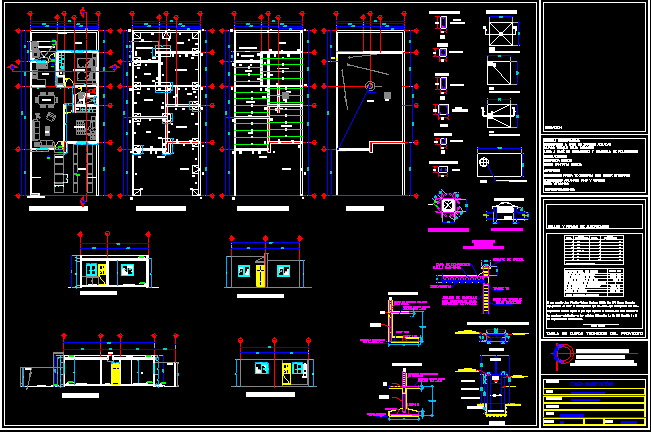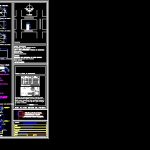
House DWG Section for AutoCAD
House – Twoo Bedrooms – Plants – Sections – Details
Drawing labels, details, and other text information extracted from the CAD file (Translated from Spanish):
level, plan, court, room, dining room, kitchen, bedroom i, bedroom ii, bathroom, garage, service patio, architectural floor, garden, access, dome, concrete, runs, fixed, service wall, main facade, foundation plant, structural plant, sanitary installation plant, flown, solid slab, collector, municipal, roof plant, roof, water tank, slope, bap, of the outlet, rear facade, arq. b-b ‘, arq., b-b, a-a’, arc cut. a-a ‘, fence, castle, beams, annealed red, partition wall, castle reinforcement, trabe tb, which continue to reinforce the parapet, compression layer, contratrabes, given, variable, armed with an anchored column, in the zapata, zapaiz aizlada, parapet finish, parapet finish, service wall plant, armed anchored castles, dome detail, dome, slab vault, reinforcement steel in dome, stamps and signatures of authorization, specifications, location, construction of house habitation, date :, owner :, project :, location :, floor :, scale :, technical data table of the project, home, work :, level, built, area, include volados, canopies, balconies, etc., area discovered in pb, total area of the property, no. of parking crates, coefficient of occupation of the soil cos., no.de alignment control, height in levels, signature dro, of the construction regulation., under protest of telling the truth, I declare that the data here consigned are rea-, construction and design, constructor orce, celestino ortega monjaraz, street peak bernal, volul de jorullo street, burned ranch street, building system :, finishes:, interior: texturized pasta with integrated color, exterior: thin and thick flattened, red partition walls annealed, slab based on semi-joist and polystyrene vault, facilities:, hidden electric, hidden sanitary hydro, floor: vitropiso, natural terrain, cfe meter area, water meter area, plant, elevation, wall of mortuary, seated with mortar, wall red partition, flattened, polished flat, low wall, excavation area, connection, foundations based on shoes calves
Raw text data extracted from CAD file:
| Language | Spanish |
| Drawing Type | Section |
| Category | House |
| Additional Screenshots |
 |
| File Type | dwg |
| Materials | Concrete, Steel, Other |
| Measurement Units | Metric |
| Footprint Area | |
| Building Features | Garden / Park, Deck / Patio, Garage, Parking |
| Tags | apartamento, apartment, appartement, aufenthalt, autocad, bedrooms, casa, chalet, details, dwelling unit, DWG, haus, house, logement, maison, plants, residên, residence, section, sections, twoo, unidade de moradia, villa, wohnung, wohnung einheit |
