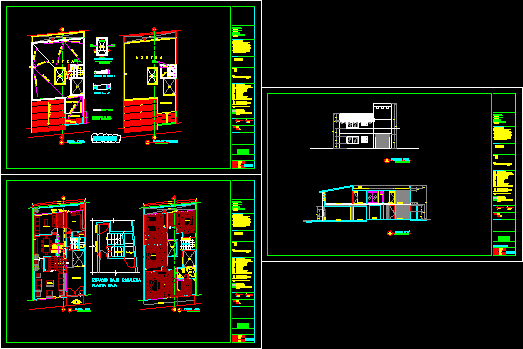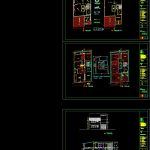
House – Plants Architectonic DWG Block for AutoCAD
Priject of house 2 plants at Pachuca city – Facades
Drawing labels, details, and other text information extracted from the CAD file (Translated from Spanish):
tinaco, specification of finishing in ceiling, specification of finishing in wall, change of level in ceiling, change of material in wall, specification of finishing in floor, change of material in ceiling, change of material in floor, specification of finish in soclo, architectural, ground floor, lobby, bathroom, patio, stay, kitchen, proy. slab, dining room, parking, access, bedroom, dressing room, main, empty, pantry, room t.v., proy. slab, front ppal., cut a-a ‘, sanitary, upper floor, roof, note :, for the elaboration of, the niches take as, reference the castle, existing and center them., existing castle take as center of niches, vat , closet, cellar, space under stairs, ground floor, roof plant, slab slope, washing area, laying area, roof, roofing plant, washing machine, dryer, sheet slope, dome, cc, bap, walls dome, cut a – a ‘, note: verify dimensions, of vain in work, wall, heater, parapet, wall heights, include enclosure, gonzalez, house, cms, dimension:, date:, scale:, level:, drawing:, or similar, location, owner, archives, file:, dimensions, indicates height, axis, cloth, level, low level of ceiling, level low bed of structural slab, upper level of structural slab, lowering of water pluvial, fire protection cabinet, level indicated in section or elevation, type de canceleria or carpinteria, gpci, ban, concrete wall, level indicated in plant, change of level in floor, masonry wall, black water drop, nlbp, nlbl, clavesysimbolos, nc, npt, nsl, ncm, ncp, nb , bap, na, enclosure level, finished floor level, parapet level, level roofing, level bench, level parapet, -the contractor will rectify in the place of the, levels indicated in this plan, must submit, -all the finishes pointed in this plane, to the direction of the work any difference, that there is, as well as the interpretation that of, work, before executing, the dimensions and, -the height of the inner parapet and ceiling is with, see planes, with respect to the level of finished floor., references, notes :, corresponding specifications., should be executed according to the, the contractor to this drawing., revisions, – no scale will be taken at this level. any discrepancy should be consulted, corresponding to facilities and structure, albanileria., hydrosanitary design, -entations in, -levels in meters, air conditioning design, electrical design, general notes, with the direction of the work., -this plan should be verified with the, -the dimensions are to panos of, centimeters, structural design
Raw text data extracted from CAD file:
| Language | Spanish |
| Drawing Type | Block |
| Category | House |
| Additional Screenshots |
 |
| File Type | dwg |
| Materials | Concrete, Masonry, Other |
| Measurement Units | Metric |
| Footprint Area | |
| Building Features | Garden / Park, Deck / Patio, Parking |
| Tags | apartamento, apartment, appartement, architectonic, aufenthalt, autocad, block, casa, chalet, city, dwelling unit, DWG, facades, haus, house, logement, maison, pachuca, plants, residên, residence, unidade de moradia, villa, wohnung, wohnung einheit |
