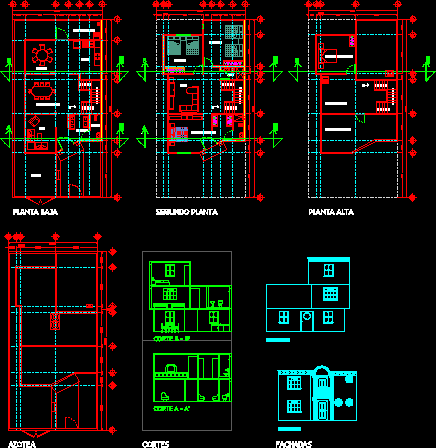ADVERTISEMENT

ADVERTISEMENT
3 Storey House With Roof 2D DWG Full Project For AutoCAD
3 storeys house suitable for single family with a service quarter in the last floor. The design offers 3 bedrooms, bathroom, kitchen, living and dining room, patio, and garage, in addition to a service quarter with separate bedroom and bathroom (the roof floor). The drawings consist of Architectural plans, elevations, and sections.
| Language | Spanish |
| Drawing Type | Full Project |
| Category | House |
| Additional Screenshots | |
| File Type | dwg |
| Materials | Concrete, Masonry |
| Measurement Units | Metric |
| Footprint Area | 50 - 149 m² (538.2 - 1603.8 ft²) |
| Building Features | Garage, Deck / Patio |
| Tags | 2d, 2d elevation drawing, accessible roof, architecture, autocad, bathroom, bedroom, cuts and facades, Dining room, dwelling unit, DWG, flat roof, full project, garage, home, house, Housing, kitchen, Living room, neoclassic, patio, residential, single family residence |
ADVERTISEMENT
