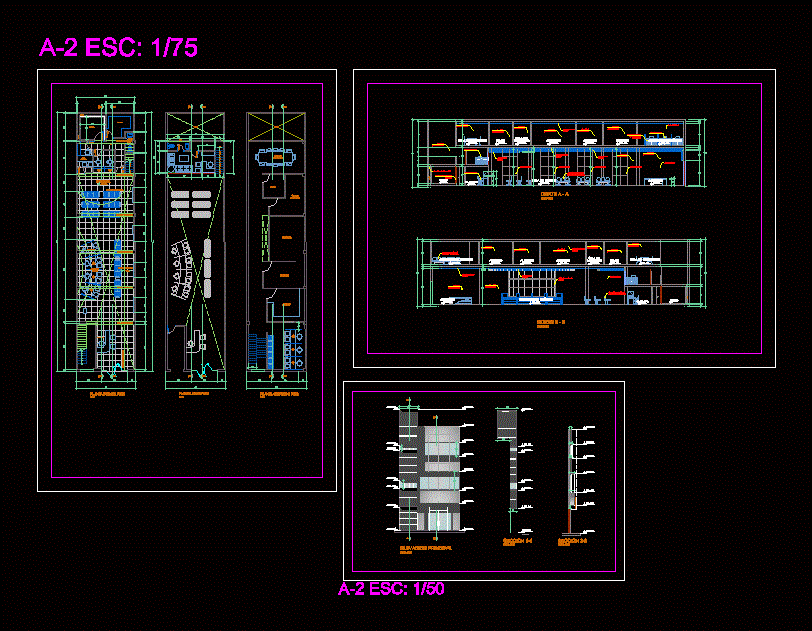ADVERTISEMENT

ADVERTISEMENT
Bank Branch DWG Block for AutoCAD
Three-story bank branch; environments features: Dome; General file box; box; waiting room; credit analysts and admission; on the second floor; office administered; SS.HH and waiting room; third floor; meeting room; machine room; SS.HH; deposit; file; Credit analysts.
Drawing labels, details, and other text information extracted from the CAD file (Translated from Spanish):
hall, file, vault, general cash, ss.hh, waiting room, admission, credit analysts, developer, porcelain floor, first floor, esc :, mesanine floor, second floor, machine room, decorative ceiling projection , projection of banked beam, deposit, machine room, empty, credit analysts, warehouse, room, meeting room, machines, cut a – a, b – b cut, main elevation, projection of toten
Raw text data extracted from CAD file:
| Language | Spanish |
| Drawing Type | Block |
| Category | Office |
| Additional Screenshots |
 |
| File Type | dwg |
| Materials | Other |
| Measurement Units | Metric |
| Footprint Area | |
| Building Features | |
| Tags | autocad, banco, bank, block, box, branch, bureau, buro, bürogebäude, business center, centre d'affaires, centro de negócios, dome, DWG, environments, escritório, features, file, general, immeuble de bureaux, la banque, office, office building, prédio de escritórios, story |
ADVERTISEMENT
