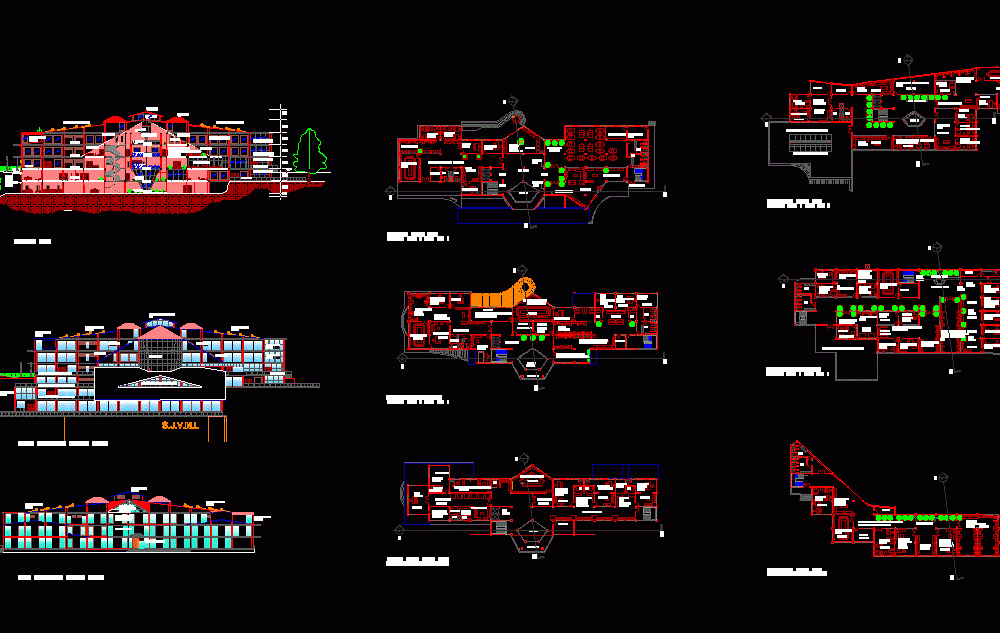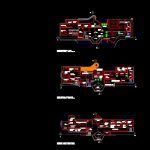ADVERTISEMENT

ADVERTISEMENT
Administration Office DWG Block for AutoCAD
Office Administration: activities related to financial planning – billing and record keeping – the staff – and physical distribution and logistics.
Drawing labels, details, and other text information extracted from the CAD file:
lvl. o.o, cmd dormer office, lounge area, atrium, pantry, civil design and contracts department entrance, sky-light, solar corridor, prism light, solar heater array, toilets, staircase well, fire escape, section a-a’, main entrance, corporate conference, conference, corporate conference skylight, solar geyser array
Raw text data extracted from CAD file:
| Language | English |
| Drawing Type | Block |
| Category | Office |
| Additional Screenshots |
 |
| File Type | dwg |
| Materials | Other |
| Measurement Units | Metric |
| Footprint Area | |
| Building Features | |
| Tags | activities, administration, autocad, banco, bank, block, bureau, buro, bürogebäude, business center, centre d'affaires, centro de negócios, DWG, escritório, financial, immeuble de bureaux, la banque, office, office building, planning, prédio de escritórios, record, related, staff |
ADVERTISEMENT
