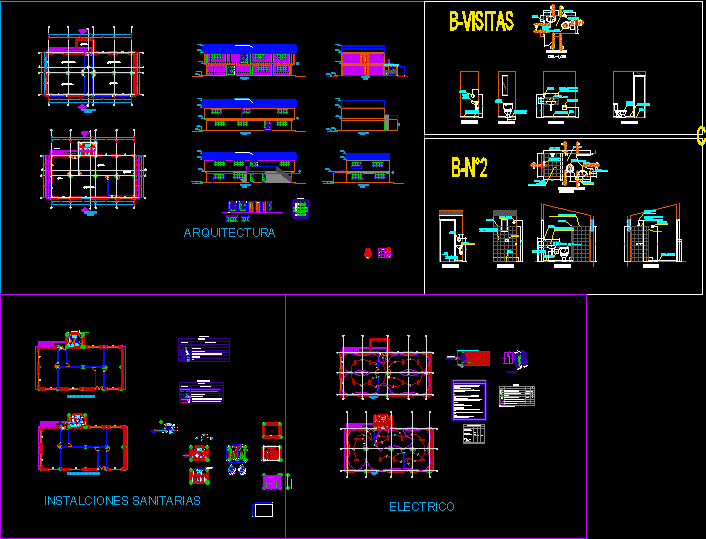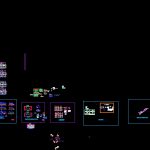
Agency Municipal Deer DWG Block for AutoCAD
a complete design of a municipal agency METAL ROOF STRUCTURE
Drawing labels, details, and other text information extracted from the CAD file (Translated from Spanish):
rga, responsible professional:, drawing :, plan:, project, location :, electrical installations, indicated, scale :, date :, design :, department:, ancash, bolognesi, province :, canis, district:, improvement of services Municipalities in the center of Canis, district of Canis – Bolognesi – Ancash, Eng., District Municipality, locality, urinal, comes from the main network, inst. sanitary – water, main hatch, ss.hh plan, staircase, auditorium, mayolica floor, communal services area, warehouse area, cadastre area, administration and finance area, area of mayor and secretary, legal advice area and logistics, filing area, passageway, large wave eternit plates, brass ridge, existing infrastructure, projected infrastructure, aa cut, knob, lock, type II strap, truss, council room, audit room, ss.hh, existing infrastructure, box of bays, units, window sill, high, width, type, semidoble glass, verify measurements on site, locksmith:, metal structure of first quality, windows :, finished :, wood screw of first quality, doors :, iron metal, —, alfeiz., doors, windows, cut bb, detail of meeting between beam, wall and metal truss, detail of meeting between beam and metal truss, articulated brass ridge, neoprene washer with rubber, rese rva, scheme of the distribution board, where :, ci, fd, md, description, a- lighting and receptacles, b.- projected loads, load chart, location of the board, distribution, legend, symbol, box, alt .snpt, metal distribution board type to embed, ceiling, unipolar switch output, double and commut. resp., outlet tomac. monofas double with grounding, similar ticino, indicated, number of conductors in circuit, place wooden slats to support box, -in the execution of works of this project, they will apply, as appropriate, what the code orders, – all the boxes of passage must have blind cover of iron plate galvanized of heavy type., -all the boxes for receptacles or switches embedded, should be, -the minimum diameter for the pipes of :, -all the pipes will be of pvc sap,, will be manufactured on site, taking care that its straight section, national electricity, and the national regulations of buildings, decrease area, and without using direct flame devices. The largest diameter will be made in boxes, pipe., the factory, pipes, codes and regulations, -the door should have sheet metal key trained. on the inside of the door should be a cardboard, -the general switches should have, minimum, a capacity of interruption of the current of, -all the circuits derived for outlets, should carry a protective earth line ,, -the switches will be automatic, thermomagnetic, will have the nominal capacity indicated in the drawings., -the number of lines drawn on the line representative of sections of circuits indicate the number, -all the cunductores will be continuous from box to box. no splices left, equipment, duco., technical specifications, those of the feeders will carry thw. insulation, inside the pipes., conductors, ss.hh males, polished cement edge slightly boleado, vinyl floor, toilet rapid jet or similar, lavatory fontana or similar, rhodoplast, b-visits, cut cc, court dd, bathroom visits, b-service, b-main, taps italgrift or similar, toilet rapid jet or simiilar, trash basket white color, bathroom service, litter bin color white, fringe cement polished bordered edge, master bathroom, soap dish white color, vinyl floor, change floor finish to door leaf axis, door leaf, chrome ring, white color bar, xx cut, cut and , architecture plan, drain network, gate valve with universal union, reduction, water network, tee, architecture, sanitary installations, electrical, a, b, to the main collector, water installation, sewage installation, vch, details, det alle de escalera, vb, beams box, beam, ax, section, Andean tile roof, ridge, rain evacuation, gutter, detail of tijeral, wooden belts, detail b, rain evacuation gutter see detail, ss area .hh, first floor, second floor, details of doors, details of windows, typical trusses, joints for beams and lightened slabs, h minor, upper, reinforcement, values of m, lower, h any, h major, box of standard hooks in rebar, of corrugated iron, the table shown., will be lodged in the concrete with standard hooks, which, and beams, should end in, in longitudinal form, in beams, the reinforcement steel used, and foundation slab, column, the dimensions specified in, note:, slabs and beams, overlaps and joints, splices of reinforcement, light of the
Raw text data extracted from CAD file:
| Language | Spanish |
| Drawing Type | Block |
| Category | Office |
| Additional Screenshots |
 |
| File Type | dwg |
| Materials | Concrete, Glass, Steel, Wood, Other |
| Measurement Units | Metric |
| Footprint Area | |
| Building Features | |
| Tags | agency, autocad, banco, bank, block, bureau, buro, bürogebäude, business center, centre d'affaires, centro de negócios, complete, Design, DWG, escritório, immeuble de bureaux, la banque, metal, municipal, office, office building, prédio de escritórios, roof, structure |
