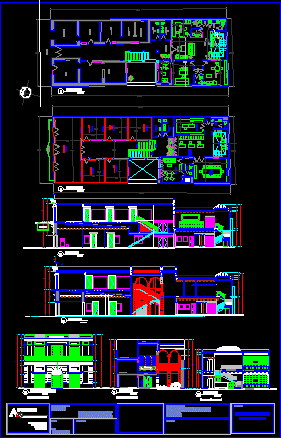ADVERTISEMENT

ADVERTISEMENT
Notary Office – Old Building DWG Block for AutoCAD
Notary office – Reconstructed building at beginning of last century
Drawing labels, details, and other text information extracted from the CAD file (Translated from Spanish):
recidencial, ment co., architecture and construction, view title, no. of plan, project: content, project management, arq.jorge r. ament peña, responzable of work, slope, scale, CAD operator, arq jrap, date, court dd, resepcion, meeting room, work area, false ceiling, cut aa, cut c- c, condensers, public bathroom, hall , access to notary, roof, court bb, main facade, trade, access, gardener, wc men, wc women, cafe, duct, dome, low, pribado, file, aa, shower, library, mural, up, wall plug, signatures, cubiculo, cellar, local, waiting room, archivists, aa, ground floor, first floor
Raw text data extracted from CAD file:
| Language | Spanish |
| Drawing Type | Block |
| Category | Office |
| Additional Screenshots |
 |
| File Type | dwg |
| Materials | Other |
| Measurement Units | Metric |
| Footprint Area | |
| Building Features | Garden / Park |
| Tags | autocad, banco, bank, block, building, bureau, buro, bürogebäude, business center, centre d'affaires, centro de negócios, century, DWG, escritório, immeuble de bureaux, la banque, office, office building, prédio de escritórios |
ADVERTISEMENT
