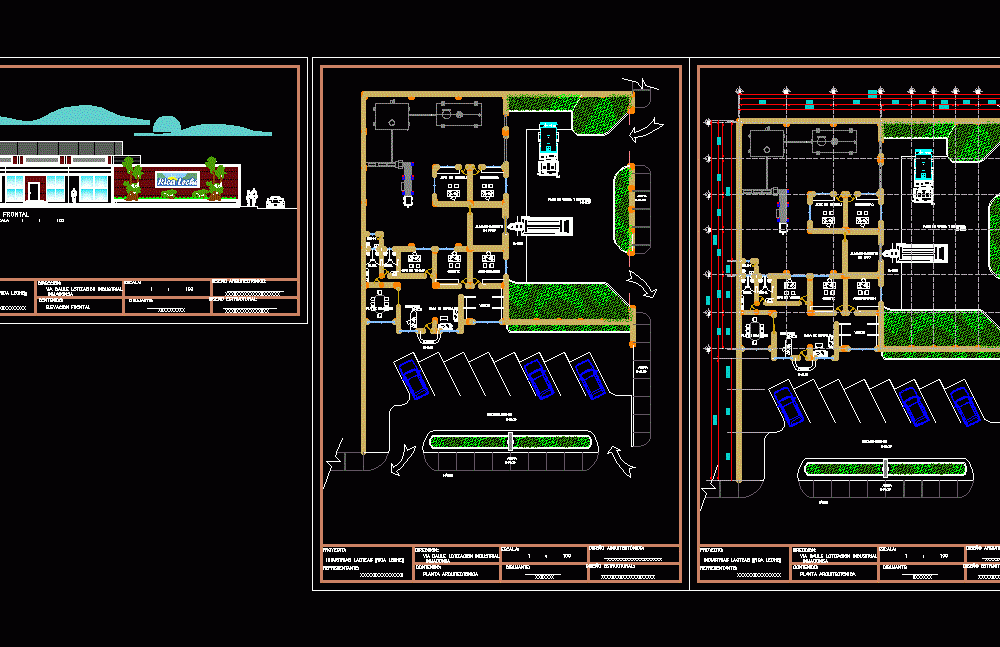ADVERTISEMENT

ADVERTISEMENT
Industry Lactea DWG Block for AutoCAD
DAIRY INDUSTRY – FREIGHT YARD – COOL ROOM – A PACKED STORED MILK TIME – PLANT, LIFT; pillarization; FOUNDATION
Drawing labels, details, and other text information extracted from the CAD file (Translated from Spanish):
ss.hh., warehouse manager, sales manager, manager, administration, meeting room, sales, reception, waiting room, winemaker, sidewalk, parking, representative :, address :, via daule industrialization inmaconsa, project :, content:, architectural floor, scale :, architectural design :, draftsman :, structural design :, xxxxxxxxxxxxxxxx, xxxxxxxxxxxxxxxxxxxx, xxxxxxx, frontal elevation, xxxxxxxxxx, foundations, pilarization
Raw text data extracted from CAD file:
| Language | Spanish |
| Drawing Type | Block |
| Category | Industrial |
| Additional Screenshots |
 |
| File Type | dwg |
| Materials | Other |
| Measurement Units | Metric |
| Footprint Area | |
| Building Features | Garden / Park, Deck / Patio, Parking |
| Tags | autocad, barn, block, cool, DWG, factory, industrial building, industry, office, process, room, Time, walk, walls, yard |
ADVERTISEMENT
