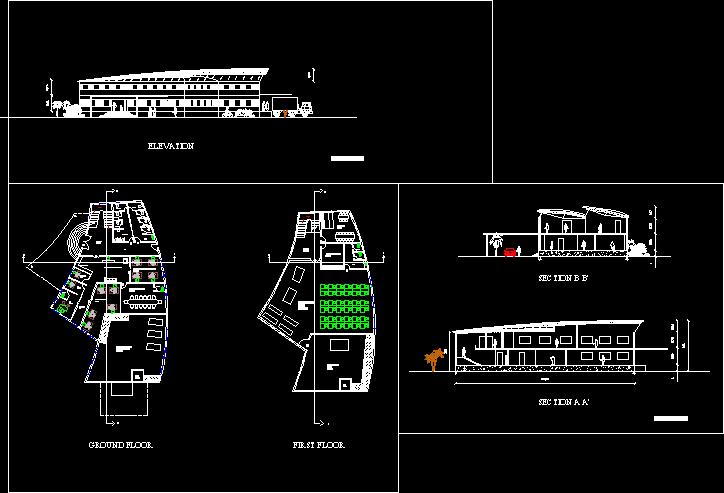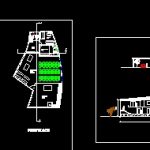ADVERTISEMENT

ADVERTISEMENT
Garment Factory DWG Plan for AutoCAD
Designing a space like garment factory;the aesthetics take a back seat giving funtion prime importance.even then the plan has been derived from the pleats of the garment.the space is effectively lit by the needs of its using clear storey lightning
Drawing labels, details, and other text information extracted from the CAD file:
no entry, reception, ioning section, cutting area, sewing, acu, slope, rwo, freezer, el gato, ftc, l xxxxx, display area, gents toilet, ladies toilet, toilet, site plan, muralidharan, elevation, section b b’, ground floor, first floor, section a a’
Raw text data extracted from CAD file:
| Language | English |
| Drawing Type | Plan |
| Category | Industrial |
| Additional Screenshots |
 |
| File Type | dwg |
| Materials | Other |
| Measurement Units | Metric |
| Footprint Area | |
| Building Features | |
| Tags | autocad, designing, DWG, elevation, factory, importance, industrial building, plan, plans, seat, section, space |
ADVERTISEMENT
