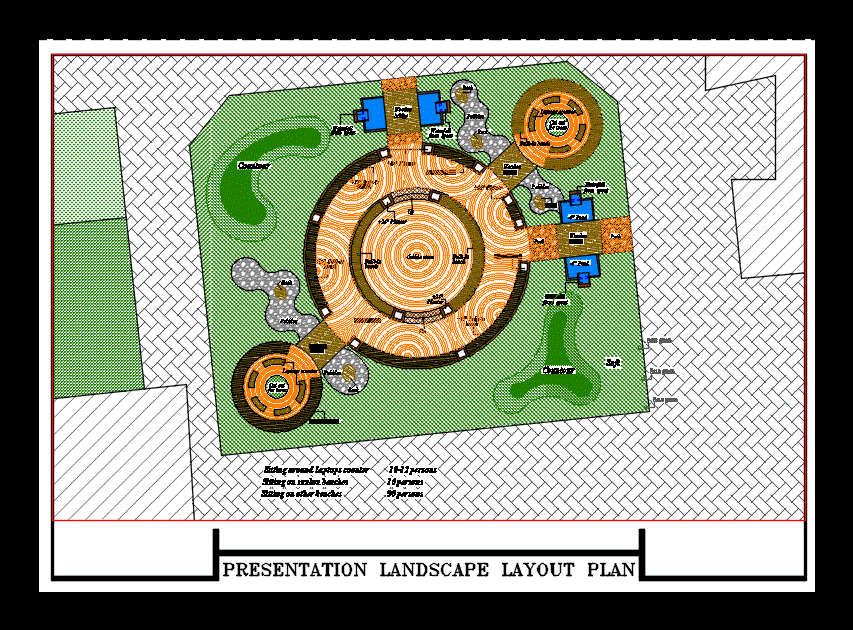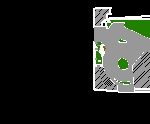ADVERTISEMENT

ADVERTISEMENT
Plane Garden DWG Plan for AutoCAD
Plan arragement of garden seats.Landscape
Drawing labels, details, and other text information extracted from the CAD file:
safaida, amal taas, dhrek, gas connection, gas pipe, transformer, tree lane, sumbal, mango, car parking, ficus green, soft area, path, deck, built in bench, cobble stone, for trees, cut out, planter, plain grass, soft, countour, bench, wooden, bridge, built-in bench, pebbles, rock, waterfall, from spout, counter, built-in, laptops counter, sitting around laptops counter, sitting on sunken benches, sitting on other benches, sitting on benches of main deck, sitting on benches of side deck, sitting in big circle, sitting in second circle, sitting in third circle, pond with gusher, presentation landscape layout plan
Raw text data extracted from CAD file:
| Language | English |
| Drawing Type | Plan |
| Category | Parks & Landscaping |
| Additional Screenshots |
 |
| File Type | dwg |
| Materials | Wood, Other |
| Measurement Units | Metric |
| Footprint Area | |
| Building Features | Garden / Park, Deck / Patio, Parking |
| Tags | amphitheater, autocad, DWG, garden, park, parque, plan, plane, recreation center |
ADVERTISEMENT
