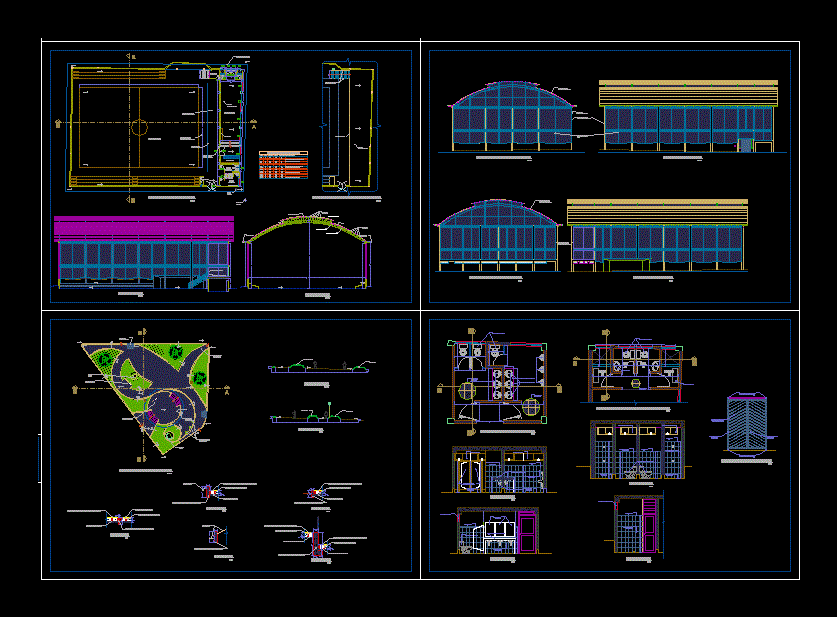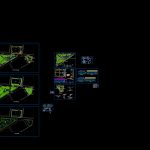ADVERTISEMENT

ADVERTISEMENT
Villa Park DWG Block for AutoCAD
Park with treatment of passive recreational areas and rest areas including gym and indoor court, has the same water travels.
Drawing labels, details, and other text information extracted from the CAD file (Translated from Spanish):
date :, plane :, location :, project :, sheet :, digitization :, indicated, scale :, electrical installations :, director :, structures and budget :, architecture :, topographer :, :: jcpv ::, municipality of cusco , direction of studies and special projects, vere, banc, sard, rell, pc-, circul, tree, canc, diver, bord, post, wall, edge, sh v., s.h. m., shower m., shower v., multiple court, gym area, reception, ss.hh. women, ss.hh. males, details, general vain box, type, number, width, height, sill, observations, deposit, sliding door of metal structure and mesh
Raw text data extracted from CAD file:
| Language | Spanish |
| Drawing Type | Block |
| Category | Parks & Landscaping |
| Additional Screenshots |
 |
| File Type | dwg |
| Materials | Other |
| Measurement Units | Metric |
| Footprint Area | |
| Building Features | Garden / Park |
| Tags | amphitheater, areas, autocad, block, DWG, fitness equipment, gym, including, indoor, park, parque, recreation center, recreational, rest, treatment, villa |
ADVERTISEMENT
