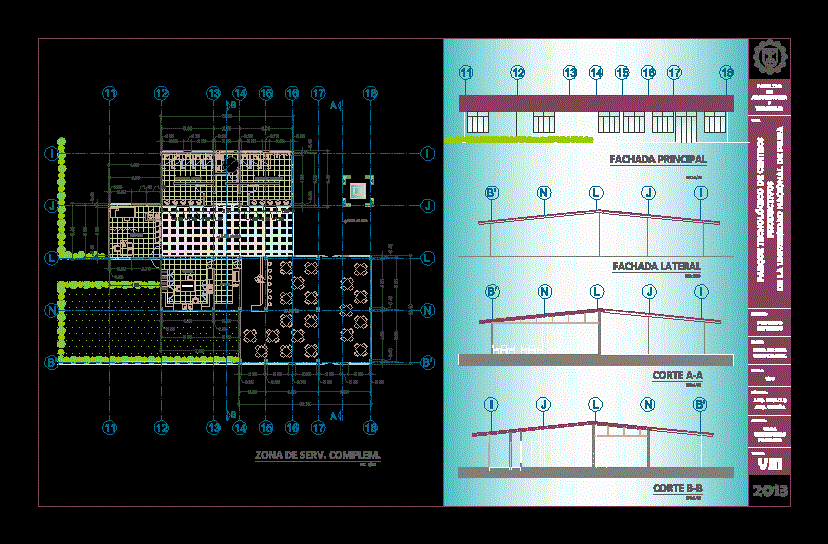
Technological Park DWG Block for AutoCAD
Has administrative area: A general academic and commercial general service area: sshh locker, room cleaning, garbage, warehouse general service area complementary esplanade sshh; topic, and sports platform; academic area : specialized laboratories fishery, agro labs, laboratories and workshops of agronomy and husbandry training classrooms, besides sum; shopping area: area sales of non-perishables and perishables, cold storage rooms, dry milk etc., parking and Mall income
Drawing labels, details, and other text information extracted from the CAD file (Translated from Spanish):
sshh women, sshh men, cupboard, work table, topical, cafe, kitchen, office, law, year, altum, duc, faculty of architecture and urbanism, theme :, delivery :, flat :, scale :, chair :, student :, workshop:, wooden block, plywood, wall, moisture floor, block pumice, for foundations: stone wall, quarry, description, for environments, mixture of seated, sealant additive, smooth ceramic floor stone, cement with sealant additive, on false floor, subfloor, brick wall, masonry, sobrecimiento, compacted floor on, razante, on natural terrain, rubbed with a paint, acrylic enamel base, rotoplast of protection on contrazocalo, rounded corner with a vinyl sanitary shut-off, cove former type, ceiling height, cement forge with additive, sealant, flexible vinyl floor, cold solder, wall-floor joint, wall tarrajeo, with primer and, painted with paint a, up to the ceiling, cement forge, with additive sealant, without burnishing in ezquina, fiber laminate, omnifisurate mineral, fire resistance, angular hg, luminaire ul, insulating material, equal to the one used in the sky, to cover, the luminaire for its five sides, embedded in wall, metal angle, self-tapping screw, with head, sky plate of plywood, interior, strap, nailed with, belt knot, steel truss, interior ceiling, in both directions, welding can, block wall, thermal insulation, det. roof, fascia, cover, metal, enameled, end, red tile, polyurethane, thermal insulation type bubbles, profiles, steel, det. of ridge, ceramic block masonry, ntn, hºpº subfloor, adhesive, ceramic plinth, luis gomes, olga greronero, area manager, analysis area, refrig room, waiting room, study garden, cryopreservation room, lab. study, toilet and dressing rooms, patio, meeting room, reception – waiting room, deposit, humus, invest area. and react., store of crist.y react., recep. and prepa. of samples, store of Crist., area of investigation, investigation area, sum, deposit of lights, speakers and sound, atrium, antechamber – dressing room, general deposit, sampling of laminar samples, entrance – waiting room, refrig room ., esplanade, sausages, fruits and vegetables, corn and tubers, dairy products, jams, rice, meat, ornamental plants, boxes, reception, accounting, logistics, marketing, research and technology, social projection, secretariat and waiting room, cutting and meat packing, secretariat, machine room, cleaning room, garbage room, women’s locker room, men’s locker room, training
Raw text data extracted from CAD file:
| Language | Spanish |
| Drawing Type | Block |
| Category | Parks & Landscaping |
| Additional Screenshots |
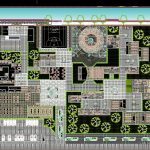 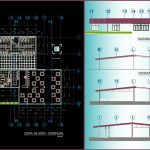 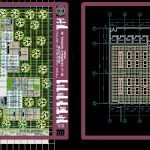 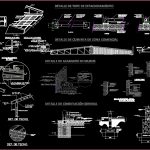 |
| File Type | dwg |
| Materials | Masonry, Steel, Wood, Other |
| Measurement Units | Metric |
| Footprint Area | |
| Building Features | A/C, Garden / Park, Deck / Patio, Parking |
| Tags | academic, administrative, amphitheater, area, autocad, block, commercial, DWG, general, park, parque, recreation center, service, sshh, technological |
