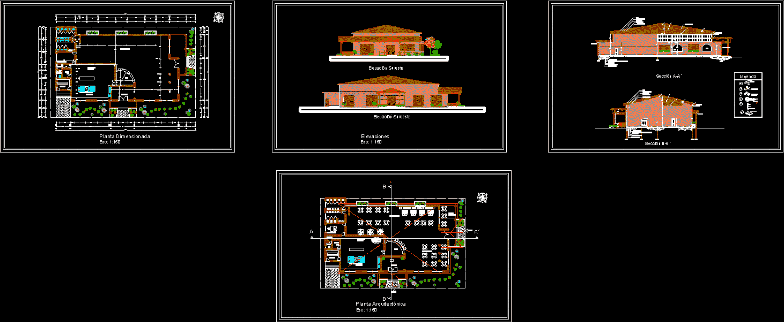
Restaurant Wood DWG Full Project for AutoCAD
This project consisted of designing a restaurant in wood with an area of ??approximately 1000m2 – General Plant – height
Drawing labels, details, and other text information extracted from the CAD file (Translated from Spanish):
bathroom, administration, employee dining room, dressing room, lockers, storeroom, food preparation area, tables areas, cold room, service area, loading and unloading areas, garden, tables area, bar, hall, administration, network or wooden floor base, hs cake, compact filling, natural terrain, wooden floor, pine lintel, wooden door, mirror, pine strap, pine downspout, parquet, insulation layer, tiles, covers missing, plantón, southwest elevation, southeast elevation, architectural plant, dimensioned plant, san pedro, herd major, la romana, santo domingo., c. emilio moreno, barrio velazquez, c. salome, v. providence, c. independence, av. francisco a. caamaño, independence, c. higinio rodriguez, c. t. moral, uce, school, four roads, neighborhood los, highway to santa fe, av. project, urbanization, location and location, metal plate to tie the wood, metal base to tie the beam, tie, placement of the wood, beam, blind, trestle, belt, pine downpipe, access, elevations, legend, area of smokers
Raw text data extracted from CAD file:
| Language | Spanish |
| Drawing Type | Full Project |
| Category | Hotel, Restaurants & Recreation |
| Additional Screenshots |
 |
| File Type | dwg |
| Materials | Wood, Other |
| Measurement Units | Metric |
| Footprint Area | |
| Building Features | Garden / Park |
| Tags | accommodation, approximately, area, autocad, casino, designing, DWG, full, general, hostel, Hotel, plant, Project, Restaurant, restaurante, spa, Wood |
