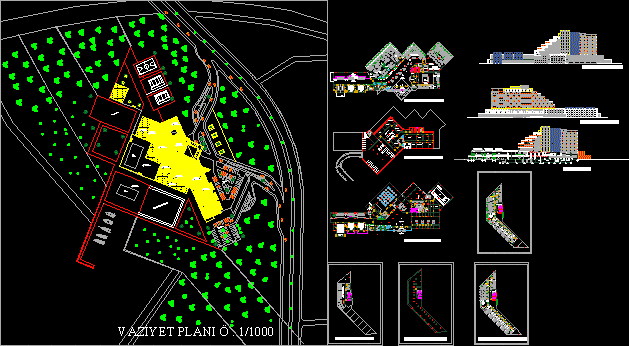
Hotel Project DWG Full Project for AutoCAD
Project 4-star hotel
Drawing labels, details, and other text information extracted from the CAD file (Translated from Turkish):
a la carte restaurant terrace, floor office, floor, indoor restaurant, ladies, dressing, bridge, breakfast room, main restaurant, plumbing, disco, lobby, bay, consultation, shock shower, jacuzzi parking, paintball, reserve plan, open swimming pool, service kitchen, breakfast room, terrace, lady wc, disabled, male wc, child, pool, pool, store, ballroom, fitness center, turkish hamami, foyer, bazaar, sauna, depot, wc female, wc bay, cloakroom, artist room, stage, locker room, shower, foyer, meeting, service, responsible, security, units, reception, secretary, restaurant, luggage, lobby, starbucks coffee, pastry service, bar, escrow, purchase, public relations, marketing, front office, telephone exchange, director’s room, accounting, terrace , assistant manager, ironing and leaving room, kitchen chief, breakfast preparation cold storage room, dining room, generator room, heating and cooling center, main painting room, technically responsible room, waiter control-service counter, cold room, cold storage, kitchen, cooking, vegetable preparation, clothes shop, female dressing, hydefor, artist entrance, safety, waiting, jacuzzi, massage o., coldness, coldness, stores, heating, kitchen, ornamental pool
Raw text data extracted from CAD file:
| Language | Other |
| Drawing Type | Full Project |
| Category | Hotel, Restaurants & Recreation |
| Additional Screenshots |
 |
| File Type | dwg |
| Materials | Other |
| Measurement Units | Metric |
| Footprint Area | |
| Building Features | Garden / Park, Pool, Parking |
| Tags | accommodation, autocad, casino, DWG, full, hostel, Hotel, Project, Restaurant, restaurante, spa, star |
