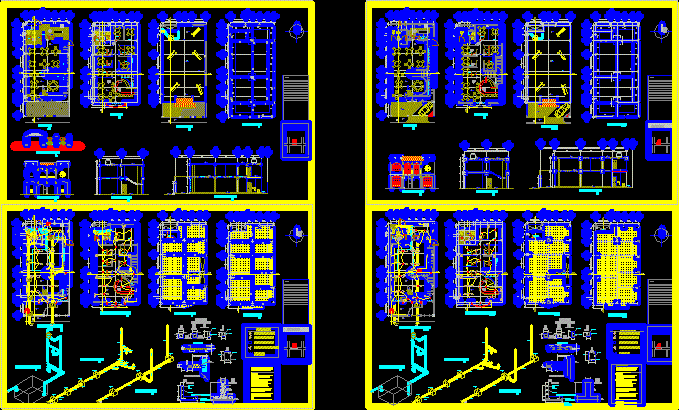
Restaurant Design DWG Block for AutoCAD
Design of Poza Rica Veracruz restaurant
Drawing labels, details, and other text information extracted from the CAD file (Translated from Spanish):
upstairs, rush, tel, portico facade, up, cellar, women’s bathroom, men’s bathroom, vacuum, kitchen, service patio, tables area, ground floor, upper floor, cooler, sink, roof plant, b . to. f., t. d. v., s. to. f., reinforced mezzanine, ground floor facilities, to the municipal network, b. to. n., flying buttress, ladder damper, symbology, center exit, simple contact, single damper, running shoe, wc outlet, lavatory outlet, hydraulic isometric, municipal network, strainer, sanitary isometric, isolated footing, simple concrete template , lock of league, castle, location, notes:, area of stairs, armed roof, plant foundation, to the municipal collector, exit bell, b. to. p., roof, cross section, structural details, ribbed slab, main facade, comes from ground floor, top floor installations, capital assembly, column, old town, rain isometric, vestibule, longitudinal cut, trabe, strainer, grease trap , ban, bap, gas, bathroom, breakfast, dining room, room, vastibulo, office, service yard, garage, ran, rap, bedroom, terrace, gym, tv room, ceptica, gas, armex, vacuum, s. to. c., t.d.v., b. to. c., b.a.c., b.a.f., whirlpool tub, to the municipal collector, area of washing machines
Raw text data extracted from CAD file:
| Language | Spanish |
| Drawing Type | Block |
| Category | Hotel, Restaurants & Recreation |
| Additional Screenshots |
 |
| File Type | dwg |
| Materials | Concrete, Other |
| Measurement Units | Imperial |
| Footprint Area | |
| Building Features | Deck / Patio, Pool, Garage |
| Tags | accommodation, autocad, block, casino, Design, DWG, hostel, Hotel, poza, Restaurant, restaurante, rica, spa, veracruz |
