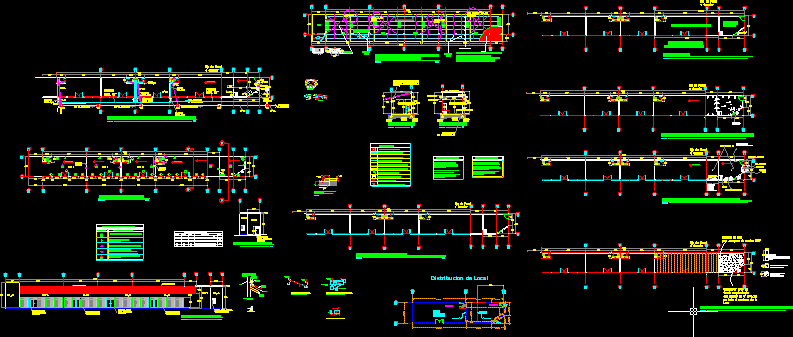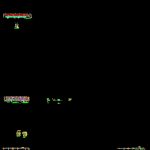
Commercial Locals DWG Block for AutoCAD
File QWGmade in autocad – Planes of commercial locals and specifically a mini restaurant with autoservice and kitchen
Drawing labels, details, and other text information extracted from the CAD file (Translated from Spanish):
tank toilet, grease trap, distribution of premises, existing premises, annex, wall to be demolished, wall to be built, door met. personal entry, self-service area, scale:, register box, concrete cover, repelle and polish, variable, concrete, cast with cocrete, battery type, meter, control valve, valve box detail, no scale, curb detail , sidewalk, sidewalk, symbology, specifications, table of doors and windows, door, width, height, description, door of laurel wood, description, symbolism of finishes, symbol, polished and painted, block wall, repellada, wall plasterboard with metal profiles, cant., running foundation, select material, detail of ss, ss, tablayeso wall, front elevation, rp and p., fixed glass window and aluminum frame, fixed glass access door and aluminum frame, roof cover, construction plant, plumbing plant, roof structural plant, commercial premises, cylinder head, slab, flashing, wall, roof cover, gutter box, sag rod, seal joint with sika-flex, seal joint with sika-flex, flashing back, wall stock on p axis, upper scissor rope, seat, cr, a municipal network sewage, potable water comes from well in property, grease trap section, wall axis to be demolished, distribution plant, customer specifications, dishwasher, grease trap, bleachers, non-skid ceramics, wall repellada and polished fine finish with paint oil., area with same design to existing local, with roof structure and its roof., detailed plan of modification of local, gas, tank water, area of the premises, restaurant area, area, kitchen, oil, metal door painted, slab of concrete, fascia arq. with projection, s.i., s.in., gas, sliding glass window and aluminum frame, lateral elevation, metal door paint same color of the facade, leave only installation, will be embedded later on a false wall. that will build a sandpit., ceramica lisa
Raw text data extracted from CAD file:
| Language | Spanish |
| Drawing Type | Block |
| Category | Hotel, Restaurants & Recreation |
| Additional Screenshots |
 |
| File Type | dwg |
| Materials | Aluminum, Concrete, Glass, Wood, Other |
| Measurement Units | Metric |
| Footprint Area | |
| Building Features | A/C, Deck / Patio |
| Tags | accommodation, autocad, block, casino, commercial, DWG, file, hostel, Hotel, locals, mini, PLANES, Restaurant, restaurante, spa, specifically |
