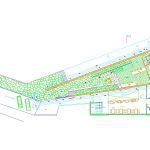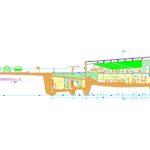
Gastronomic Center, Restaurant 2D DWG Plan for AutoCAD
Plan, elevation and cross section view of four gastronomic center. The plan has five floors with basement. Basement plan has following areas – car parking lot, bathroom, Staircase. First floor plan has following areas – cava, guard wine cellar, bathroom, dining room with 3 two seater dining table, 4 four seater dining table, kitchen, bar. Second floor has administration and cava storage. Third floor has following areas – 4 two seater dining table, 5 four seater dining table, office management, stage, bathroom, waiting room. Four floor has following areas – bath rooms, bar, exhibition. Fifth floor has bath room, restaurant. The entire area is covered with gardening and landscaping. Total foot print area of the plan is approximately 1,10,000 sq meters.
Drawing labels, details, and other text information extracted from the CAD file (Translated from Spanish):
Restaurant access, Input control, Plaza vestibulo, Superior access, Man dressing rooms, Women dressing rooms, Line out, parking lot, Cover projection, Sales pitch, box, Waiting seat, meson, Total quota, Axle dimension, Partial quota, Level of exhibitions, Tasting and tastings, Men’s bath, Women bath, Furniture exhibitors, Furniture exhibitors, Container cabinet, administration, access, Display cabinet, Compacted ground, Lockers, Lockers, Lockers, Lockers, Lockers, Lockers, cellar, dinning room, Delivery inn, Nm., Oven dif. level, Inn preparation, Delivery inn, Official line, pantry, box, Women’s bath, Man bath, Fridges, Fridges, bar, Hot kitchen, Cold Kitchen, Total quota, Axle dimension, Partial quota, A c c e s c a v e s u b t e r, Guard cellar, Overhead projection, Overhead projection, digging, Line out, Empty space, stage, C a m a r e v e n t i n t, Personal bath, lobby, Restaurant access, Lockers, Lockers, Office management, dinning room, Sidewalk level, Total quota, Axle dimension, Partial quota, Wood board, Wood board, cellar, dinning room, pantry, box, Women’s bath, Man bath, bar, Hot kitchen, Cold Kitchen, A c c e s c a v e s u b t e r r n e, Guard cellar, digging, Total level level, Axle dimension, Partial quota, Full dimension wall containment, stage, C a m a r e v e n t i n t, Personal bath, lobby, Office management, dinning room, parking lot, parking lot, Total quota, Axle dimension, Partial quota, Restaurant access, Plaza vestibulo, Line out, parking lot, Line out, digging, Input control, Plaza vestibulo, Women dressing rooms, Sales pitch, Level of exhibitions, Tasting and tastings, owner, architect, scale, archive, sheet, content, drawing, date, role, Location, owner, draft, Max ampuero simpson, Max ampuero simpson, principal:, drawing:, Content sheet:, archive:, scale:, architect:, date:, Location:, work:, Esc: detailed, Caramel, Line out, Street slope, Carampangue street slope, Man bath, N.p.t, N.p.t, N.p.t, N.p.t, N.p.t, N.p.t, N.p.t, N.p.t, N.p.t, N.p.t, N.p.t, dinning room, bar, Hot kitchen, Guard cellar, digging, Empty, overhead light, stage, lobby, Restaurant access, pantry, Level ground natural, Street level artillery, Input control, Plaza vestibulo, Women dressing rooms, Sales pitch, Level of exhibitions, Tasting and tastings, access, Total quota, Axle dimension, Partial quota, Level ground natural, Street level artillery, Input control, Plaza vestibulo, Women dressing rooms, Sales pitch, Level of exhibitions, Tasting and tastings, access, Total quota, Axle dimension, Partial quota, Caramel, Line out, Street slope, Carampangue street slope, Man bath, N.p.t, N.p.t, N.p.t, N.p.t, N.p.t, N.p.t, N.p.t, N.p.t, N.p.t, N.p.t, Delivery inn, Carampangue climb, N.p.t, N.p.t, N.p.t, N.p.t, dinning room, bar, Hot kitchen, Guard cellar, digging, Empty space, stage, lobby, Restaurant access, pantry, stage, dinning room, dinning room, Caramel, Line out, Street slope, Carampangue street slope, Man bath, N.p.t, N.p.t, N.p.t, N.p.t, N.p.t, N.p.t, N.p.t, N.p.t, N.p.t, N.p.t, N.p.t, dinning room, bar, Hot kitchen, Guard cellar, digging, Empty space, stage, lobby, Restaurant access, pantry, Level ground natural, Street level artillery, Input control, Plaza vestibulo, Women dressing rooms, Sales pitch, Level of exhibitions, Tasting and tastings, access, Total quota, Axle dimension, Partial quota, N.p.t, N.p.t, Abcdefghijklmnopqrstu vwxyz, level, N.p.t, Tasting and tastings, digging, Dressing rooms, ramp, I love you, N.p.t, stage, I love you, Level ground natural, Street level artillery, Input control, Plaza vestibulo, Women dressing rooms, Sales pitch, Level of exhibitions, Tasting and tastings, access, Total quota, Axle dimension, Partial quota, Thick walls retaining walls, theme:, Esc: detailed, Thick walls retaining walls, theme:, Spanish
Raw text data extracted from CAD file:
| Language | Spanish |
| Drawing Type | Plan |
| Category | Hotel, Restaurants & Recreation |
| Additional Screenshots |
  |
| File Type | dwg |
| Materials | Aluminum, Concrete, Glass, Masonry, Moulding, Plastic, Steel, Wood, Other |
| Measurement Units | Metric |
| Footprint Area | Over 5000 m² (53819.5 ft²) |
| Building Features | A/C, Fireplace, Garage, Deck / Patio, Car Parking Lot, Garden / Park |
| Tags | accommodation, BAR, center, DWG, gastronomic, hostel, Hotel, Restaurant, wine |
