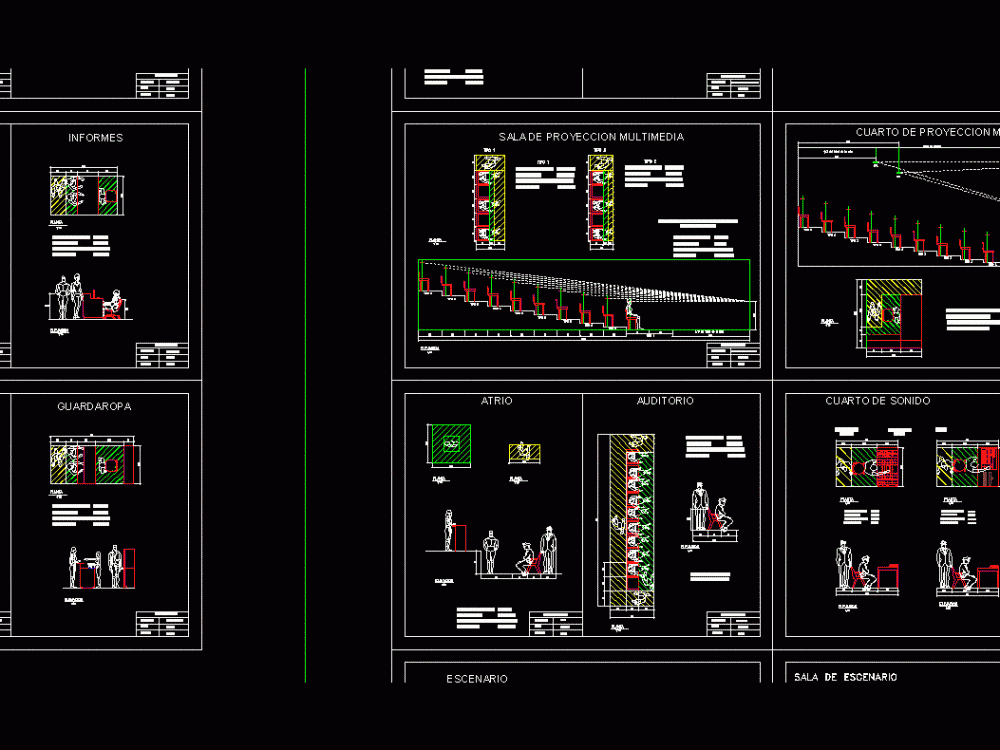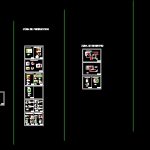
Matrix Showroom 2D DWG Plan for AutoCAD
2d drawing – plan and view matrices
Drawing labels, details, and other text information extracted from the CAD file (Translated from Spanish):
elevation, exhibition area, uef shower, floor, uef lavatory, uef urinal, uef toilet, room, code, area, bathrooms women, bathrooms himbres, community extension area, exhibition area, download platform, reception area, lobby, receptive area, one person, two people, three people, seated people, outdoor hall, circulation area, main circulation, attention, circulation, ticket office, reports, wardrobe, two-dimensional exhibition, three-dimensional exhibition, multimedia projection room, atrium, auditorium, controller lights, video controller, sound room, ss hh women, deposit, stage, production area, level of plafon, lcd, dpl, lockers, banking, women’s locker room, men’s locker room, bench, shower, production area, monitoring room, stage room, dressing rooms, uef armchair, uef closet, uef dresser, auditorium, sshh women, sshh males, inclined mirror, two computers, desk, multimedia projector, uef board s, uef directory room, uef desk, uef filing cabinet, computer table, filing cabinet, ss.hh women, ss.hh men, administrative area, entry control, production and assembly department, conservation department, testing workshop, workshop, playground, platform, download, registration area, dance workshop, music workshop, keyboardist, drums, guitar, textile workshop, painting workshop, pottery workshop, shelves, painting easel, locker , workshop, low, average area, total area, community area, cleaning closet, polisher, furniture area, area of use, area of circulation, uef. parking for the disabled, parking, zone of complementary services, uef. prepared, lavatory, microwave oven, toaster, work table, pantry, basket dishes, drawer, glass, uef. charge, average area for circulation of a person, rest area, air outlet, air intake, generator
Raw text data extracted from CAD file:
| Language | Spanish |
| Drawing Type | Plan |
| Category | Cultural Centers & Museums |
| Additional Screenshots |
 |
| File Type | dwg |
| Materials | Glass, Other |
| Measurement Units | Metric |
| Footprint Area | |
| Building Features | Garden / Park, Deck / Patio, Parking |
| Tags | autocad, CONVENTION CENTER, cultural center, drawing, DWG, Exhibition, matrix, museum, plan, room, showroom, View |
