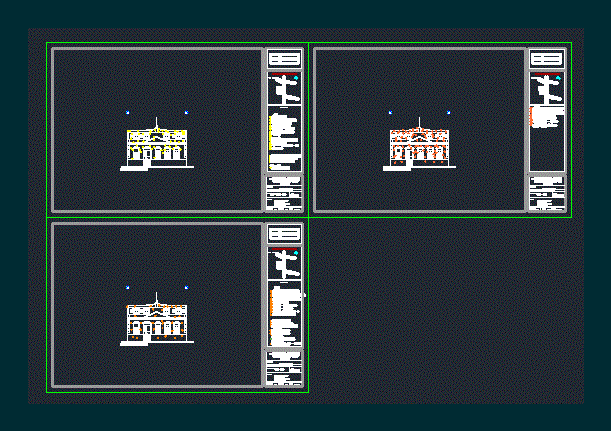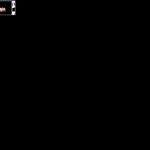
Facade Restoration DWG Block for AutoCAD
FRONT OF HOUSE BUILDING SCIENCE IN CUERNAVACA WITH SYMBOLS OF DAMAGE.
Drawing labels, details, and other text information extracted from the CAD file (Translated from Spanish):
key, architectural ground floor and upper floor, north, josé maría morelos and pavón, ignacio rayón, miguel hidalgo, ran, raj, a municipal collector, basin, cabbage, min, tube, ventila, reg, tarja, ban, baja, a record of soapy water, a register of sewage, rises pipe ventilates, low tube ventilates, bap, rap, cracks and grooves in wall, cracks and slots in columns and castles, wooden lintels in poor condition, ceramic tile with design of various colors deteriorated, walled arches, diaphragm wall, release of flattened cement – sand columns, release flattened cement sand walls, release of parapets, release of ceramic floor, remove doors and windows, remove wooden lintels, release of floor polished cement, date:, work :, type of drawing :, drew :, location :, dimension :, mts., scale:, location sketch, symbology, no scale, key :, responsible area: faculty of architecture, miguel àngel cuevas olascuaga, juan edurado cruz archundia, te resa salgado arcos, lucero adriana romero martinez, josè luis franco barrier, consolidation of flattened lime mortar sand on site and sand of red tezontle., integration of missing adobe., integration of missing septum., flattened integration of cement-sand. , flattened sand lime mortar in poor condition, wooden dowel in wall, cement-sand floor brushed finish, cracked, cement-sand floor finish polished, cracked, furniture in poor condition and obsolete, cracks and fissures in moldings, ornament and cornices, withdrawal of rainwater drainage, removal of wiring and closure of records in electrical installation, release of flattened lime – sand, release of vinyl paint, release of finished floor brush, release of cappuccino wall of partition, main facade, parasitic vegetation , release of parasitic vegetation, integration of flattened lime mortar sand on site and red tezontle sand with mineral pigment., cuts and facades, several
Raw text data extracted from CAD file:
| Language | Spanish |
| Drawing Type | Block |
| Category | Cultural Centers & Museums |
| Additional Screenshots |
 |
| File Type | dwg |
| Materials | Wood, Other |
| Measurement Units | Metric |
| Footprint Area | |
| Building Features | |
| Tags | autocad, block, building, CONVENTION CENTER, cuernavaca, cultural center, DWG, facade, front, house, museum, restoration, science, symbols |
