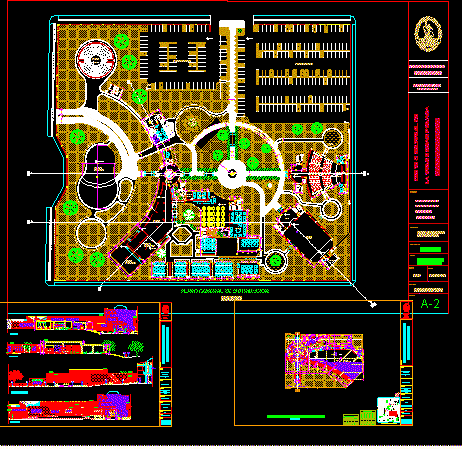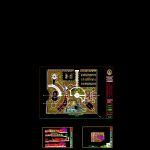
Cultural Center DWG Full Project for AutoCAD
Project development in
Drawing labels, details, and other text information extracted from the CAD file (Translated from Spanish):
antenor orrego, faculty of architecture, private university, urbanism and arts, whitewashed sector, cesar vallejo with av. fatima, crossing of the prolongation, teachers:, arq. Arming li kuan arq. diana turoni, district of victor larco, location:, private university, cultural center of, architecture, scale :, plane :, specialty :, general plan of the project, student:, carlos c. briceno, date :, lamina:, general plan of distribution, plan project guide, entrance control, parking, patio, unloading area, artificial lagoon, reception hall, cafe, terrace, central square, library, bookstore, repair of books, children’s room, newspaper library, bridge, amphitheater, sh. gentlemen, sh. ladies, internet booths, attention, painting workshop, sculpture workshop, ss.hh. gentlemen, ss.hh. ladies, ss.hh. gentlemen, ss.hh. ladies, meeting room, bathroom, kitchen, pantry, ss.hh. males, foyer, auditorium, stage, sh. males, dressing, cabin traducc., sum, sh., deposit, project:, cultural center of the univ., arq. diana turoni, private antenor orrego, selected space, blueprint :, student :, architecture, specialty, arch. luis armando, course: design, integral workshop, teachers: private university antenor orrego faculty of architecture, urban planning and arts, architectural, sisti, li kuan, plant, circular fixed window, window box, desc., width, height, alfeizer, obs., door box, glass screen, fixed window, to the library, to the artificial lagoon, floor finish in mosaic type beige beige and ivory beige, cut c – c, cut b – b, specialty :, patio, newspaper library, children’s room, ss.hh gentlemen, garden, fountain, library
Raw text data extracted from CAD file:
| Language | Spanish |
| Drawing Type | Full Project |
| Category | Cultural Centers & Museums |
| Additional Screenshots |
 |
| File Type | dwg |
| Materials | Glass, Other |
| Measurement Units | Metric |
| Footprint Area | |
| Building Features | Garden / Park, Deck / Patio, Parking |
| Tags | autocad, center, CONVENTION CENTER, cultural, cultural center, development, DWG, full, museum, Project |
