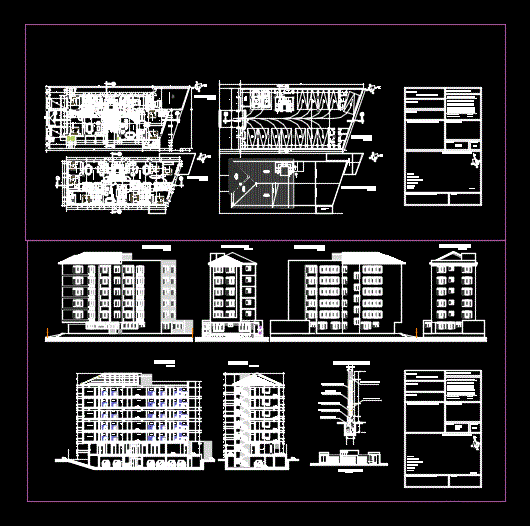ADVERTISEMENT

ADVERTISEMENT
Multifamily Housing DWG Plan for AutoCAD
The property consists of 6 levels including a basement for parking area, also has plans such as: ground floor – type plant – semisotano – deckplan – Four lifts – two cuts – elevation of gate – gate and detail
| Language | Other |
| Drawing Type | Plan |
| Category | Condominium |
| Additional Screenshots | |
| File Type | dwg |
| Materials | |
| Measurement Units | Metric |
| Footprint Area | |
| Building Features | |
| Tags | apartment, area, autocad, basement, building, condo, consists, departments, DWG, eigenverantwortung, Family, ground, group home, grup, Housing, including, levels, mehrfamilien, multi, multifamily, multifamily housing, ownership, parking, partnerschaft, partnership, plan, plans, property, tower |
ADVERTISEMENT
