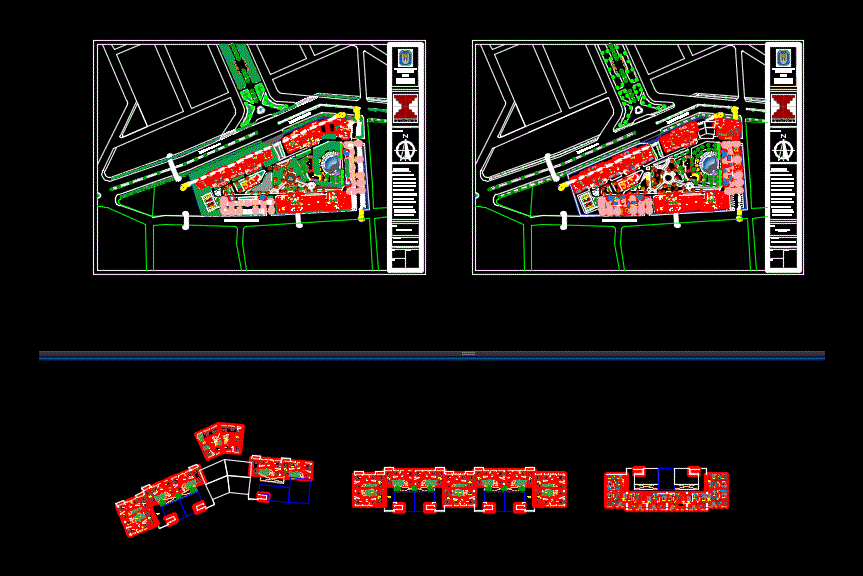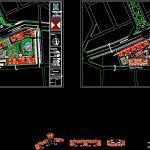
Draft – Housing Complex DWG Elevation for AutoCAD
Housing complex cuts elevations typical plants
Drawing labels, details, and other text information extracted from the CAD file (Translated from Spanish):
environment, bedroom, main, hall, kitchen, laundry, dining room, living room, ss.hh, hall, living-dining room, bedroom, double, single, ss.hhh, sh, receptive hall, closet, vacuum, structural board, area, umbrellas, swimming pool, ecological avenue, gym, sum, arq. arbulú chereque edgardo, chair:, date, plane: scale, professional school of, national university, pedro ruiz gallo, architecture, ficsa, members: salazar briceño henry, flowers villanueva javier, sandoval gutierres sareli, flores chicana jessica, pateo mateo fiorella, gonzales jimenes duberli, idrogo condor yonatan, santa cruz garcia jossy, orientation:, have morante kenia, villalobos zegarra luis, towers towers limbert, zeña guevara richard, pharmacy, souveniers, snacks, pub, minimarket, interpretation center, liquor store
Raw text data extracted from CAD file:
| Language | Spanish |
| Drawing Type | Elevation |
| Category | Condominium |
| Additional Screenshots |
 |
| File Type | dwg |
| Materials | Other |
| Measurement Units | Metric |
| Footprint Area | |
| Building Features | Pool |
| Tags | apartment, autocad, building, complex, condo, cuts, draft, DWG, eigenverantwortung, elevation, elevations, Family, group home, grup, Housing, housing complex, mehrfamilien, multi, multifamily housing, ownership, partnerschaft, partnership, plants, typical |
