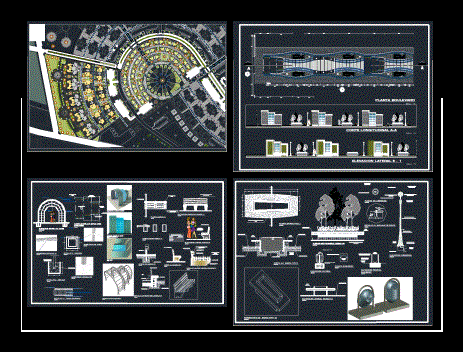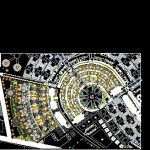
Set Housing DWG Detail for AutoCAD
Set Manufactured housing students as part of a proposal in the field of Tacna. Planimetria – Views – Details Urban Equipment
Drawing labels, details, and other text information extracted from the CAD file (Translated from Spanish):
gray ceramic floor, p. of arq enrique guerrero hernández., p. of arq Adriana. rosemary arguelles., p. of arq francisco espitia ramos., p. of arq hugo suárez ramírez., flagstone, gazebo, stone floor, buolevard, polished cement floor, green roof, transparent polycarbonate, to illuminate, object direction, mirror bolts, luminaires, bolts, protection grille, hole, detail of, luminaire plant, concrete formwork, concrete, gravel, formwork, garden, protection grid, bb section, garden, ceramic burner, lamp artifact, aa section, three-dimensional view, recessed luminaire detail, tarrajeo bruñado wall , color: beige, concrete plaster, color: horizonted gray, unjbg, biomenbrana of growth with inpermeable cover, interior finish steel plate, rashell mesh, nm, green roof coverage, transparent polycarbonate cover, concrete, wooden seat, luminaire with two lights, galvanized iron cylindrical tank, pine, cypress, concrete bench, basudero see detail, boulevard, empty to fix stove bolt, in foundations, the whole structure, for technical meters, polished concrete floor, orange adoquin floor, blue color adoquin floor, concrete luminaire see detail, slab stone floor, gras, agricultural land, red polished granite, slab stone floor, sidewalk, level, base, nut , weld point, cast iron, base concrete molding, galvanized steel base, molding base, anchor, detail, circular lamp, top in fitted aluminum, polycarbonate copolymer diffuser, ornamental cast, iron post, dark previous anticorrosive, painted lead color, bench type i see detail, granillo stone floor, metal support structure, biomembrane system for green roof, interior finished metal roof, biomembrane growth with waterproof cover, rashel mesh, surface grass, aluminum tube , structural, suspension tee, fcr of acoustic tiles, profile main system tee, mineral fiber, box vain, doors, sill, width, height, quantity, ——, other, atortolado, circular perforations, secure with bolts head, system suspension, car, indicated, location :, project :, course :, date :, scale :, student :, chair :, arq. eduardo ramal, inclan, sama, design workshop v, support and research center, walls mamani kathia
Raw text data extracted from CAD file:
| Language | Spanish |
| Drawing Type | Detail |
| Category | Condominium |
| Additional Screenshots |
 |
| File Type | dwg |
| Materials | Aluminum, Concrete, Steel, Wood, Other |
| Measurement Units | Metric |
| Footprint Area | |
| Building Features | Garden / Park |
| Tags | apartment, autocad, building, condo, condominium, DETAIL, DWG, eigenverantwortung, Family, field, group home, grup, Housing, manufactured, mehrfamilien, multi, multifamily, multifamily housing, ownership, part, partnerschaft, partnership, planimetria, proposal, set, students, Tacna, urban design, views |
