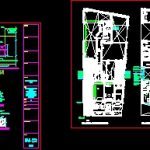
Plans Gas Distribution DWG Plan for AutoCAD
GAS DISTRIBUTION TO 8TH 1ST FLOOR; LEGENDS; ISOMETRICS MAJOR GAS AND VENTILATION; DETAILS; ISOMETRICS GAS DEPARTMENTS OF HOUSING; GENERAL NOTES; SPECIFICATIONS AND DETAILS
Drawing labels, details, and other text information extracted from the CAD file (Translated from Spanish):
valv. balloon in the vertical, legend, with valve of passage, consumption, goes to point of, valve of step, comes from the tank, pipe of cu, regulator of pressure, union tee horizontal in plant, union tee in vertical descent in plant, union tee in vertical rise in plant, union tee in vertical drop in isometric, union tee in vertical rise in isometric, general notes, technical specifications, detail of typical installation of meter, connection, goes to regulator, gas meter, fixed output pressure , regulation box and, service valve, network, heater, regulating valve, combustion, evacuation of gases, for evacuation, metal grid, see isometric, of combustion gases, gas evacuation, water heater, gas cooker, ducted apersianado, door, gas, gas facilities, floor no :, signature of the owner :, floor :, date :, scale :, cad :, professional signature :, project :, direction :, professional :, specialty:, owner, gas isometrics of those of housing parts general notes specifications details, gas combustion heaters, isometric gas evacuation, combustion heaters, apartments, metal cap, platen, galvanized, clamp, bolt, wall, wall bracket, det. wall passes, embedded, wall, filled with silicone, copper pipe, pvc pipe, galvanized clamp, iron channel, details of pipe fixed to floor, pvc, valve, control, kitchen, duct apersianado in window , with valve, step, general isometric of, dimensions of each cabinet, roof, control valve, spreadsheet of pressure drop and consumption, sections between points, typical isometric apartments, legend, main isometrics of gas and ventilation details, semisotano plant, roof plant, floor ceilings, elevator, dining room, laundry, deposit, terrace, game room, cto. of machines, bbq, proy. teatina, circulation of common use, living, path, entrance, reception, hall, administration, elevator hall, sub electric station, bathroom, elevator, duct, corridor, garbage, storing, service, area, planter, evacuation area
Raw text data extracted from CAD file:
| Language | Spanish |
| Drawing Type | Plan |
| Category | Condominium |
| Additional Screenshots |
 |
| File Type | dwg |
| Materials | Other |
| Measurement Units | Metric |
| Footprint Area | |
| Building Features | Elevator |
| Tags | apartment, autocad, building, condo, distribution, DWG, eigenverantwortung, Family, floor, gas, gas installation, gas supply, group home, grup, isometrics, legends, major, mehrfamilien, multi, multifamily housing, ownership, partnerschaft, partnership, plan, plans, st, th, ventilation |
