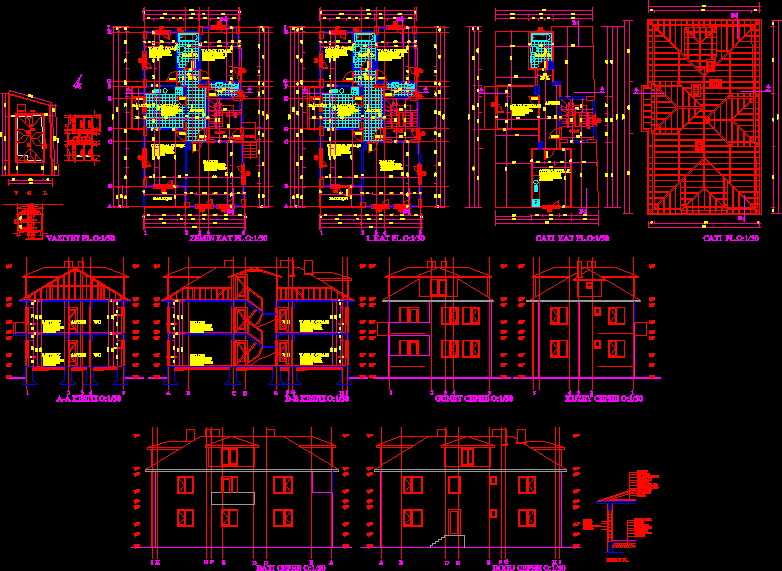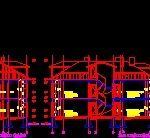
House Project DWG Full Project for AutoCAD
House plans ; sections ; views ; system details ; roof plan
Drawing labels, details, and other text information extracted from the CAD file (Translated from Turkish):
duv: satin paint, TAV: kir.bad until, tab: wooden parquet, living room, kitchen, tab: ceramic, TAV: kir.bad until, wall: ceramic, hall, bathroom, floor, tab: wooden parquet, TAV: kir.bad until, duv: satin paint, living room, entree, bedroom, duv: satin paint, TAV: kir.bad until, tab: wooden parquet, bedroom, duv: satin paint, TAV: kir.bad until, tab: wooden parquet, balcony, balcony, duv: satin paint, TAV: kir.bad until, tab: wooden parquet, living room, kitchen, tab: ceramic, TAV: kir.bad until, wall: ceramic, hall, bathroom, ground floor, tab: wooden parquet, TAV: kir.bad until, duv: satin paint, living room, entree, bedroom, duv: satin paint, TAV: kir.bad until, tab: wooden parquet, bedroom, duv: satin paint, TAV: kir.bad until, tab: wooden parquet, balcony, balcony, bedroom, tab: ceramic, TAV: kir.bad until, wall: ceramic, hall, bathroom, the house floor, tab: wooden parquet, TAV: kir.bad until, duv: satin paint, otur.mutfak, south front, northern front, west facade, east facade, section, kitchen, tab: ceramic, TAV: kir.bad until, wall: ceramic, entree, kitchen, tab: ceramic, TAV: kir.bad until, wall: ceramic, entree, section, bedroom, duv: satin paint, TAV: kir.bad until, tab: wooden parquet, tab: wooden parquet, TAV: kir.bad until, duv: satin paint, living room, roof, bedroom, duv: satin paint, TAV: kir.bad until, tab: wooden parquet, tab: wooden parquet, TAV: kir.bad until, duv: satin paint, living room, entree, detail pl., heat insulation, my t.ze, radial base, the blinding, b., handle, OF THE d.kapl, ic siva, Pol.Sert kop., dis siva, ytong, heat insulation, ic siva, planting, Game breasts, Interception, the b.karto, dirt, tile, in love, rafter, section, bedroom, duv: satin paint, TAV: kir.bad until, tab: wooden parquet, tab: wooden parquet, TAV: kir.bad until, duv: satin paint, living room, bedroom, duv: satin paint, TAV: kir.bad until, tab: wooden parquet, tab: wooden parquet, TAV: kir.bad until, duv: satin paint, living room, section, kitchen, tab: ceramic, TAV: kir.bad until, wall: ceramic, entree, kitchen, tab: ceramic, TAV: kir.bad until, wall: ceramic, entree, Outbuildings, car park, posture
Raw text data extracted from CAD file:
| Language | N/A |
| Drawing Type | Full Project |
| Category | Condominium |
| Additional Screenshots |
 |
| File Type | dwg |
| Materials | Wood |
| Measurement Units | |
| Footprint Area | |
| Building Features | Garden / Park |
| Tags | apartment, autocad, building, condo, details, DWG, eigenverantwortung, Family, full, group home, grup, house, mehrfamilien, multi, multifamily housing, ownership, partnerschaft, partnership, plan, plans, Project, roof, sections, system, views |
