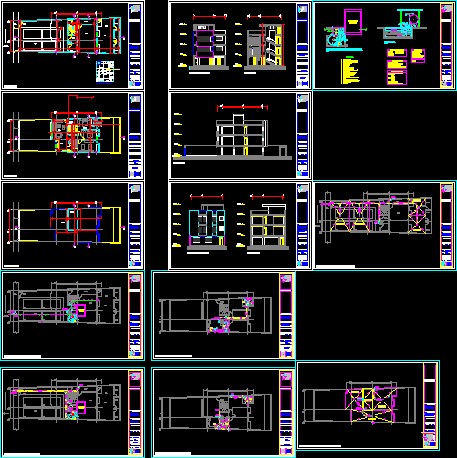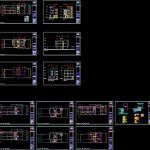
Duplex House DWG Section for AutoCAD
Duplex House – Plants – Sections – Elevations – Plumbing – Electricity
Drawing labels, details, and other text information extracted from the CAD file (Translated from Spanish):
institutional bed, double bed, ground floor, signature, owner, architecture, nelson bustamante f., date, series, oper. cad, in. electrical, structure, file, scale, project, content, a r q u i t e c t o, nelson bustamante, arq. nelson bustamante f., architect, in. sanitary, plan of situation, plant type, ing. miguel villarroel, ing. jose fernandez, office, trash, room, hydropneumatics, trunk, patio, roof, street, sidewalk, access, roof, staircase, main facade, section aa, garage, c a l l f e l i x m a r a p a d e s, sr. lorenzo di martino, section bb, unicentro, c. andres bello, c. white guzman, c. felix maria walls, plaza, campo elias, school group, ruben dario, c. field elias, c. Garcia de Sena, Av. francisco de loreto, c. paez, c. rivas davila, room, main, kitchen, laundry, dining room, living, residences, high, ground floor – inst. white waters, inst. sanitary, inst_sanitarias.dwg, plant type – inst. white waters, arq. mini sanchez t., ceiling plant – inst. rainwater, c a l l f e l i x m a r a p a r e s, inst. white waters, ground floor – inst. sewage, plant type – inst. sewage, inst. sewage, ground floor – inst. rainy waters, inst. rainwater, meter, stopcock, comes from, meter box, underground tank, pm, cp, cachimbo, tr, cp, water hair, detail, sensor, control panel, level gauge, gate key, universal union, flexible connection, retention valve, priming plug, return pipe fire system, floor drainage, legend, dimensions underground tank, pump suction :, pump discharge, specification of the pumps, pressure tank, compressor, level suction distribution, air chamber, tank cleaning level, floating, plant hydropneumatic system, cut aa, arq. nelson bustamante, section cc, rear facade, victory, edo. aragua
Raw text data extracted from CAD file:
| Language | Spanish |
| Drawing Type | Section |
| Category | Condominium |
| Additional Screenshots |
 |
| File Type | dwg |
| Materials | Other |
| Measurement Units | Metric |
| Footprint Area | |
| Building Features | A/C, Deck / Patio, Garage |
| Tags | apartment, autocad, building, condo, duplex, DWG, eigenverantwortung, electricity, elevations, Family, group home, grup, house, mehrfamilien, multi, multifamily housing, ownership, partnerschaft, partnership, plants, plumbing, section, sections |
