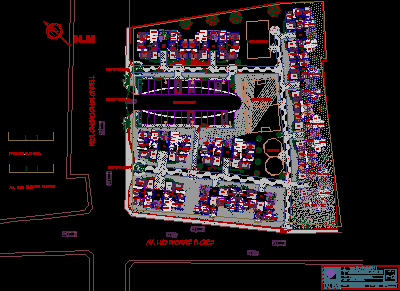ADVERTISEMENT

ADVERTISEMENT
Housings – Condominium DWG Block for AutoCAD
Planes with distribution group – Type of 2 and 3 bedrooms
Drawing labels, details, and other text information extracted from the CAD file (Translated from Spanish):
date :, scale :, plane:, subject:, student:, teacher:, design workshop ii, multifamily condominium, general planimetry, maribel quispe nina, arq. percy torrico f., unjbg, f a u a, trash duct, av. luis basadre flores, prolon.blondell, secondary pedestrian entrance, n.m, kitchen, laundry, ss.hh, living room, dining room, hall, prolongation blondell, parking, vehicular income, pedestrian entrance, sports equipment, local community, pronoei
Raw text data extracted from CAD file:
| Language | Spanish |
| Drawing Type | Block |
| Category | Condominium |
| Additional Screenshots |
 |
| File Type | dwg |
| Materials | Other |
| Measurement Units | Metric |
| Footprint Area | |
| Building Features | Garden / Park, Parking |
| Tags | apartment, autocad, bedrooms, block, building, condo, condominium, distribution, DWG, eigenverantwortung, Family, group, group home, grup, housings, mehrfamilien, multi, multifamily housing, ownership, partnerschaft, partnership, PLANES, type |
ADVERTISEMENT
