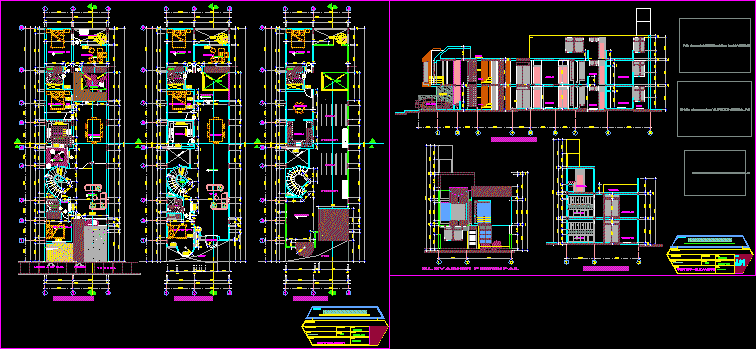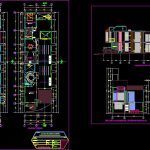
Multifamily Building DWG Elevation for AutoCAD
3Plants – 2 Appartments by plant – Plants – Elevations
Drawing labels, details, and other text information extracted from the CAD file (Translated from Spanish):
specifications, techniques, white, library cad, kitchen, dining room, terrace, room, car-port, roof, b-b, cutting a-a, main elevation, change of slope, entrance, hall, screen, garden, proy. high furniture, high furniture, projection, extractor, proy. bell, up, v e r e d, planter, block glass, proy. empty, bathroom visit, proy. slab, proy. lightweight slab, p-nn, line change of floor, bathroom, vacuum, bleachers, projection, lightened, projection slab, empty projection, ceiling projection, patio-tendal, closet, staircase, snail, study, metal railing, balcony, duct, sh, tendal, laundry, chiclayo, distribution, home-room, city, designers, plan, owner, approved, scale, sheet, cad., date, urb., project, oaks, bedroom, patio, flagstone, veneer, block of glass, cuts-elevation
Raw text data extracted from CAD file:
| Language | Spanish |
| Drawing Type | Elevation |
| Category | Condominium |
| Additional Screenshots |
 |
| File Type | dwg |
| Materials | Glass, Other |
| Measurement Units | Metric |
| Footprint Area | |
| Building Features | Garden / Park, Deck / Patio |
| Tags | apartment, appartments, autocad, building, condo, DWG, eigenverantwortung, elevation, elevations, Family, group home, grup, mehrfamilien, multi, multifamily, multifamily housing, ownership, partnerschaft, partnership, plant, plants |
