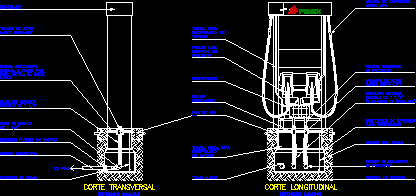
Gas Station – Spout DWG Block for AutoCAD
Gas station – Spout – Frontal view – Lateral view – Technical specifications
Drawing labels, details, and other text information extracted from the CAD file (Translated from Spanish):
dispensary covers, convenience store area, electric room area, public restroom area, green areas, car parking area, clean room area, tank area, table of areas, office area, storage area rubbish, machine room, employee bathrooms, circulation and access, restaurant area, parking area trailers, total built area, general area of land, commercial area, diesel pemex tank, pemex magna tank, premium pemex tank, tank box for flammable products, cutting edge, perimeter, dala, npt, garden, blacksmithing, roofing projection, gasoline area, supply module, gasoline, column, see ad detail, on faldon, front elevation, conduit to dispensary, detail islet, eye seal, dispensary, oil shelf, register box for hazardous areas, class i div. i condulet series gua, air, abosorcion pit, septic tank, septic tank two chambers, water treatment pit, gasoline dispenser, longitudinal cut, stiffener, cross section, leak detector, flexible entrance sealant, secondary pipe, bronze elbow , metal hose, male plug, steam, recovery, rigid pipe, island floor, fix cutting valve, welded to chassis for, rigidizing stiffener, fast, fast shut-off, cutting valve, swiveling, product, dispatch , gun for, vapors, recovery of, pipe for, hearth, filling material, supply pipe, sensor for leaks, product, for dispensaries, spill container, cut valves, supply pipe, emergency valve, break away, absorption well, independent advertisement pemex, roofing, drainage, physical earth, dimensions, fire extinguisher, hydraulic concrete, materials pebbles, oil, water and air exibitor on islands, load center, emergency switch cia, observation well, simbology, property limit, underground tank, vent, cistern, submersible pump, blind cover record, fuel trap, north, various services, advertisement, magna, assembly plant, p e m e x r e f i n a c i o n, promoters combylub s.a. of c.v., sub-management of marketing northern area, superintendencia gral. of commercial services, exclusive space for stamps of authorization pemex refining, indicated, plant of set, nomenclature :, scale :, mexicanos, petroleos, owner :, drawing :, est. of being., location :, project :, approved by is :, observations :, date :, ing.jose armando navarrete ulloa, plane no., location, independent announcement, lead-free, premium, diesel, pemex symbol, distribution of lamps, blueprint, road, lic. roberto nahle ortiz, ing.victor manuel de leon garcia, vapor recovery, purge, device for, discharge, cutting of double wall tank, for storage of flammable liquids, purge, measuring system, device for filling, or, monitoring in, annular space, filling, gravel or material, reinforced concrete slab, double pipe, wall, logo pemex symbol in advertisement, elevation, slim-line lamp, skirt cut in right corner, acot. in mts, front elevation in right corner, lamp, white, fuel trap plant, acot.en mts, b-b ‘cut, reinforced concrete, npt, black iron cover, flattened polished with, cement – sand, iron pipe black, cut l – l ‘, na, expansion joint, lids, concrete pipe, plant, template, concrete base, steel anchor, metal plate, metal pole, symbolism, tank installation, concrete slab armed, cut x-x ‘, loin of tanks at the same level
Raw text data extracted from CAD file:
| Language | Spanish |
| Drawing Type | Block |
| Category | Gas & Service Stations |
| Additional Screenshots |
 |
| File Type | dwg |
| Materials | Concrete, Steel, Other |
| Measurement Units | Metric |
| Footprint Area | |
| Building Features | Garden / Park, Parking |
| Tags | autocad, block, dispenser, DWG, frontal, gas, lateral, service, service station, specifications, Station, technical, View |
