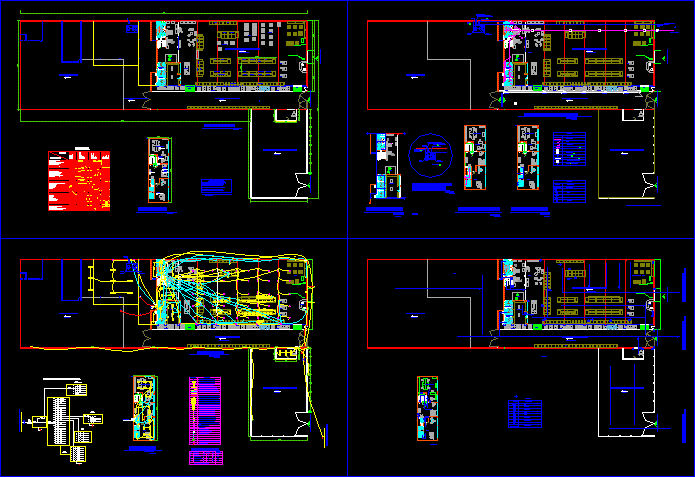
Deposit DWG Block for AutoCAD
Deposit selling building materials.
Drawing labels, details, and other text information extracted from the CAD file (Translated from Spanish):
pvc pipe, detail syphonic box, reinforced concrete slab, laminated profile fence, plaster. rounded angles, solera and formation of slopes, variable, camera b, camera a, ventilation, section, septic tank and, absorption well, sand, coal, gravel, grid, s ”, plant, camera a, camera b, well , hm, autodesk, inc., ambulance, alfonso de rojas, owner :, plan :, project:, specialty:, architecture, plant distribution, rpp offices, remodeling, design:, rodiserperu, customer service area, tools, furniture , reception, circulation, income, main income, plants, paintings, ceramics, eternit, management, sub-management, hall, accounting, institutional sales, storage of construction materials, general store, logistics, prop:, sanitary installation, sr jorge luis bautista azahuache, deposit santa beatriz maestro eirl, first floor -mezanine, natural terrain, concrete block floor, ss.hh publio males, ss.hh publio damas, architectural plan , circulation, entry and exit, concrete channel, evacuate to public drain, towards the main sewer network, register, enter drinking water network to supply cisterns, electric pump, inst. sanitary water and drain, inst. sanitary drain, inst. sanitary water, mezzanine, first floor, cat ladder, drain pipe, description, legend, symbol, cold water pipe, gate valve, water tap, water meter, instirucionales sales, inst. sanitary water and drain elv tank, exit, safe area, exit ladder, fire extinguisher, first aid, electrical hazard, emergency light, alarm, external evacuation, zs, re, sk, l, m, symbology, main power circuit epotrado on wall , circuit of lighting recessed in wall, ceiling and rack, circuit q feeds rack and wall outlets and rack, cicuito of lighting to rack attached to rack, cicuito of grounding and neutral embedded in floor and wall, point for future receptacle presents cover, lighting passage box in tijeral or calaminon wall, driwall, step box rack in truss, rack pass box, receptacle passage box, grounding location, sub station, kwh, item, fs , lighting, receptacle, special loads, tp, inst. electric, public service network enosa, reservation, sg, g ‘, work makina, peiyeccion ceiling alijeradi de mezanine, name of environments, characteristics, external path, reception of packages, boxes, customer service, attention area to the public, paint zone, stairs, ss-hh personal ladies, ss-hh personal males, ss-hh public ladies, ss-hh public males, vehicular circulation, pvc pipes, wooden warehouse, general store, store sales, almcen materials constru, security, ss-hh women, ss-hh men, ss-hh of management, prefabricated bricks walls caravista, columns and mooring beams, iron staircase with wooden step, division of calaminon material, division of material eternit or exalit, roof alijerado for mezzanine, ceiling eternit and fobraforte translucent, ceiling calamine with beams and wooden belts, ceiling calamine with beams and iron belts, ceiling eternit with beams and iron belts, fixed iron exibidores to floor and emperonados by blocks, floor vinilico, floor with concrete blocks, concrete block sidewalk, polished concrete sidewalk, platform floor, two-leaf sliding iron gate, foldable calaminon gate, rolling iron door, melamine door, wooden door, iron door , glass block window, glazed earthenware accessories, vitreous earthenware ovalin washer, glass block from floor to ceiling, mezzanine floor, first floor floor, concrete platform floor, lighting fixtures, lamps, coc cabinets, cleaning, air fresheners, acc water and drain, cupboards, laundry record, household record, tubs, mirrors asturias, acc asturias, cushions, quilt, brooms, plastic, toys, doors, plastics, locks, frames, mayolicas, fiberforte, porcelain, driwal, rails, sky satin, machines, picks shovels, trolleys, adtvs sika, acc pvc, water pumps, fluorecn, saving lights, cables, bticino, epem, water pipes
Raw text data extracted from CAD file:
| Language | Spanish |
| Drawing Type | Block |
| Category | Retail |
| Additional Screenshots |
 |
| File Type | dwg |
| Materials | Concrete, Glass, Plastic, Wood, Other |
| Measurement Units | Metric |
| Footprint Area | |
| Building Features | |
| Tags | armazenamento, autocad, barn, block, building, celeiro, comercial, commercial, deposit, DWG, electrical, grange, health, materials, scheune, selling, storage, warehouse, zoning |
