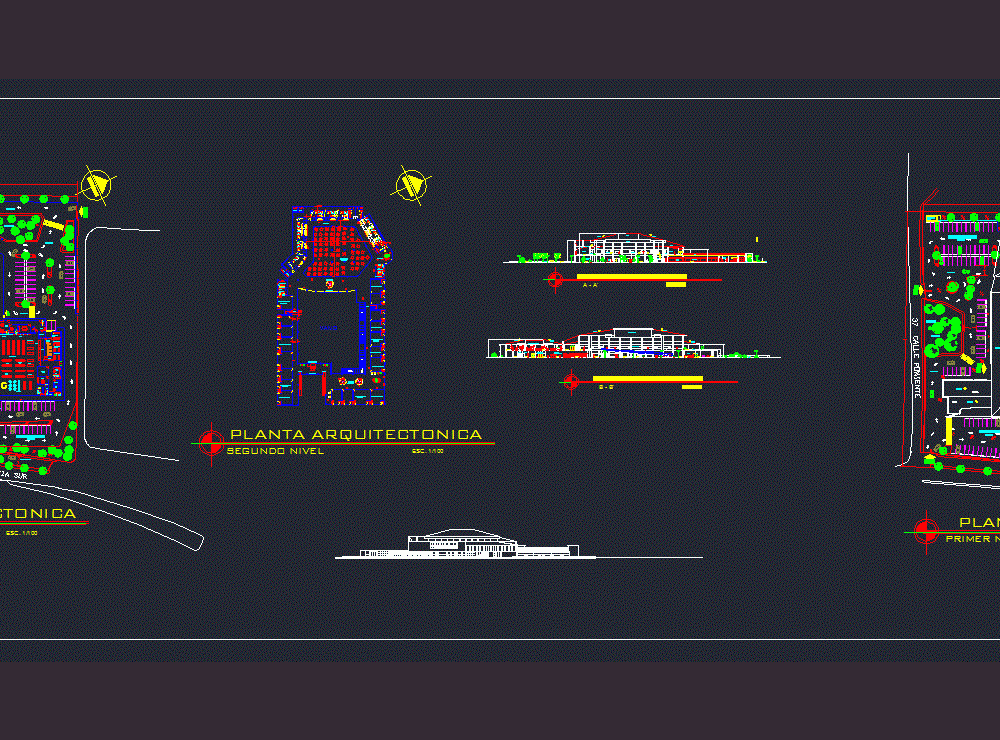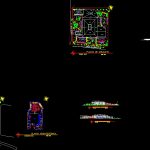
Shopping Center DWG Block for AutoCAD
Mall with two anchor points as are food court and a department store has ramp and escalators as well as a department store elevator and a parking. Plants – Cortes
Drawing labels, details, and other text information extracted from the CAD file (Translated from Spanish):
source, access, management, ss, reception, human resources, general security room, perfumery, clothing, library and stationery, toys, sports, groceries, fruits and vegetables, florist, cold drinks, sausages, appliances, entry, exit , control room, wines and liquors, dining room employees, exhibition area, product access hall, accounting, meeting room, waiting room, secretary, cleaning room, fruit and vegetable chamber, frozen chamber in general, camera of fish, camera of chicken and pig, camera of meat, washing, preparation of meats, vestidor women, vestidor men, control of employees, dress, women, men, bmw, boxes, access of service, avenue independence south, area games , cafeteria, big clothing store, plaza, administration, secretary and balance information and consultation, boveda, resepcion, ss women, ss men, bank, kitchen, meeting room, loading and unloading, clothes for, cabal lero, children, clothes, summer, warehouse, storage, clothing, sports, dressing room, cleaning room, control, dining room, employees, ss, public, clothes for women, shoe store, manager, administrative control booth, lobby, ss employees, showers, vain, parking, super market, commercial premises type a, commercial premises type b, department store, s. s. men, s. s. women, garbage container, garden, pedestrian entrance, bus stop, up, down, elevator, kiosk, commercial space type c, food court, rest area, architectural plant, cashiers, column, parking, access corridor, boutique, food core, aisle, ramp, supermarket, skylight, preparation of meats, chicken and pork, camera, facia, roof, false sky, commercial space, department store, public ss, dressing room m., commercial premises, living area, longitudinal section shopping center, b – b ‘, cross section shopping center, a – a’, street, slab, plant assembly
Raw text data extracted from CAD file:
| Language | Spanish |
| Drawing Type | Block |
| Category | Retail |
| Additional Screenshots |
 |
| File Type | dwg |
| Materials | Other |
| Measurement Units | Metric |
| Footprint Area | |
| Building Features | Garden / Park, Elevator, Escalator, Parking |
| Tags | anchor, autocad, bank, block, center, commercial, court, department, DWG, escalators, food, mall, market, points, ramp, shopping, shopping center, store, supermarket, trade |
