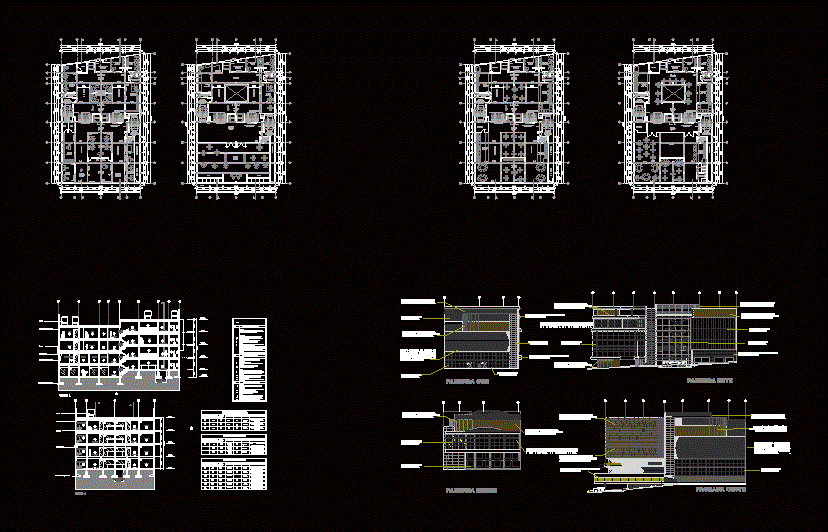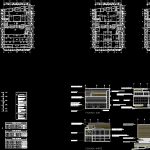
Commercial Plaza DWG Section for AutoCAD
Plants – sections – facades – dimensions – designations
Drawing labels, details, and other text information extracted from the CAD file (Translated from Spanish):
ceramic floor, rolling door, staircase, emergency, cleaning room, bank meters, s.h. men, s.h. ladies, public, dep. trash, s.h. disabled, corridor, porcelain floor, folding chair for disabled stair lift, vacuum, metal pipeline for mechanical extraction, elevator, air extractor, general store, forklift, climbs, tester, store, low, cut a – a, see detail of railing, npt :, ntt :, cafeteria, snak, bar, court c – c, bathroom disabled., glass mosaic brand vidrepur type gradient oslo color, non-skid, intermediate finish, final finish, apparent finish with wooden formwork first quality, ceiling tiles, base finish, under carpet brand terza, apparent finish both sides with recessed joint, flattened cement-lime-sand mix finishing to receive tile, finishes, floors, base material, walls, iii, water against fire, cistern, proy. cistern, water tank, concrete block wall, vertical diagonal ptr, steel, metal gate, isolated footing foundation, glass, code, height, width, alfeizer, quantity, material, observations, opening, one leaf, vaiven, oak, pba stainless steel. flat rosettes, metal, exterior skin of the secondary volume of the shopping center: translucent enclosure with double skin polycarbonate system, closing of modular metal panels., clean concrete screen with dark gray oxide pigmentation .., south facade , north facade, west facade, east facade
Raw text data extracted from CAD file:
| Language | Spanish |
| Drawing Type | Section |
| Category | Retail |
| Additional Screenshots |
 |
| File Type | dwg |
| Materials | Concrete, Glass, Steel, Wood, Other |
| Measurement Units | Metric |
| Footprint Area | |
| Building Features | Elevator |
| Tags | autocad, center, commercial, designations, dimensions, DWG, facades, mall, market, plants, plaza, section, sections, shopping, supermarket, trade |
