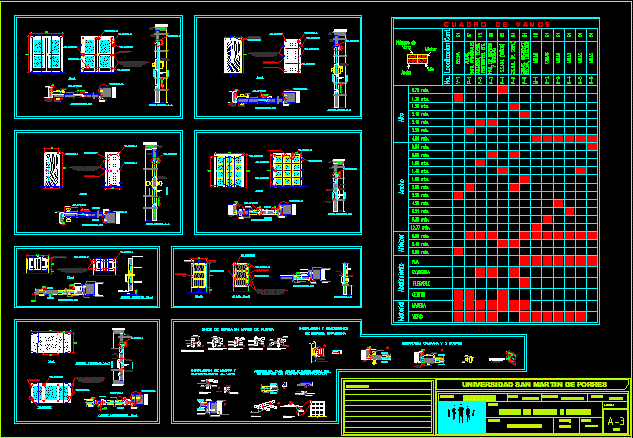
Doors And Windows A B C(Usmp) DWG Section for AutoCAD
Different models of doors and windows – Elevation – SEctions – Constructive method
Drawing labels, details, and other text information extracted from the CAD file (Translated from Spanish):
arq humberto reyes t., arq., national institute of educational and health infrastructure, unit chief, revised, educational center, arq. jorge kanashiro h., nn, plan of, location, drawing, design, date, scale, code, lamina, ab-xy, system, concrete shelf, made on site, reference frame of equivalences, finished measure, commercial measure, for cuts, rubbish and sanding., tolerances :, note :, qualification and must be authorized by the inspector., impregnated., normal synthetic marine of tekno type., first quality, must be dry for the specifications.-, are finished measures., sanding and waste in the metrado, construction of iei, wood veneer lining, door frame, detail a, common red partition wall, hinge, door cut, veneer, pine wood swing, interior, exterior , screw and expansion bolt, frame: tempered glass armored, tempered glass, color: colorless, crossbars hor, circular bars of faith, tempered glass, double window, amb: control room, amb: surveillance office, amb: service hygienic, wooden door, backplate laminate da, solid wood door, naturall finish, faith gate, type, width, height, alfeizer, cant., control room, double sliding, surveillance office, observations, room, box of openings, —, toilet , counterplate, frames rivarola v., francisco clash, manager of project management, ing. herberth alarcon v., project, plant, architecture, exterior, court a – a, bedroom, room of prof., administration, psychology, direction, reception, classroom, elevation, wood, cradles, all assemblies are reinforced, with wedges from the outside, sheet metal, retalon, insurance detail, loose, must enter under pressure, the hinges should not be, recessed in door frame, equal to long.de hinge, steel hinge, heavy aluminized, hinges in doors will be aluminized capuchins, lace, the joint is under pressure, and the precise fitting, male, female, the detajos are made so that they do not produce, splinters, with the spike the structure of the door is armed, producing thus, firmness and safety, installation of frame and embedment to the vain, installation and dimensions, jonquil, lid and installation board, limitation of the frame-vain, cedar wood, interlocked door interlocking, iron screw, wood panel, forte lock, bruña , sheet metal, man edge, frame recess, for sheet metal anchor, spigot connection in door frame, the filling is in screen form, the joint is under pressure, bell lock, course :, district :, date:, sheet :, location:, plano:, student:, design of doors and window, abraham e., barros c., san martin de porres university, san borja, jr. mz. b, nursery, project:, pin, the placement is to the contour of the sheet, so that you can not splinter the plate of plywood or agglomerate, hinge nasturtium, frame of cedar wood, self-tapping screw in cross, circular wooden cap, alum .de, anchors: wooden blocks tareados, self-tapping screws, which will anchor the frame with, placed on the plates and columns, cedar fence, npt., bronze handle, screw, wooden block, perforation projection, npt , box, material, fixed, left, folding, folding, width, height, cant., number of, vain, no., kitchen, location, entr. main, classrooms, dressing rooms, etc., warehouse, kitchen, and offices, entrance hall, kitchen, lim.bebes, cots, kitchenet ,, glass, alfeizer, center, placed on the plate and columneta ,, forte lock with, turning handle with latch, wood filling, greased prior, heavy type lock, wooden frame, tempered glass, facade, flush, previously greased, parrot beak lock, alum., classrooms, cots, observations: hinge nasturtium
Raw text data extracted from CAD file:
| Language | Spanish |
| Drawing Type | Section |
| Category | Doors & Windows |
| Additional Screenshots |
 |
| File Type | dwg |
| Materials | Concrete, Glass, Steel, Wood, Other |
| Measurement Units | Metric |
| Footprint Area | |
| Building Features | |
| Tags | autocad, constructive, door, doors, DWG, elevation, method, models, section, sections, windows |

